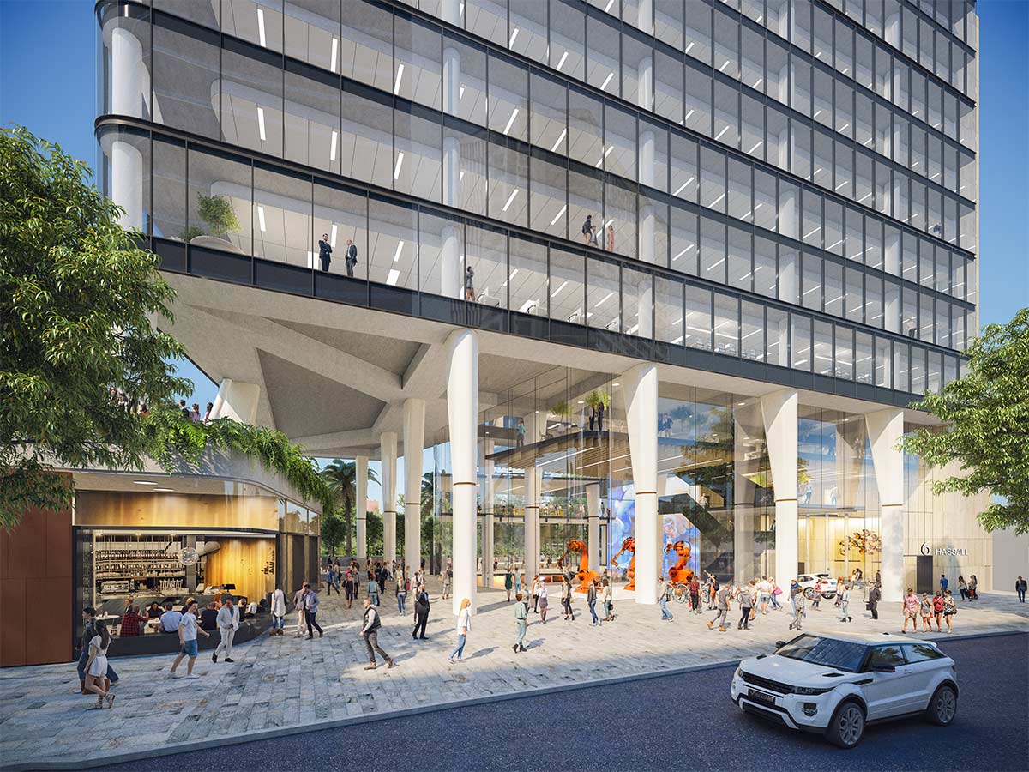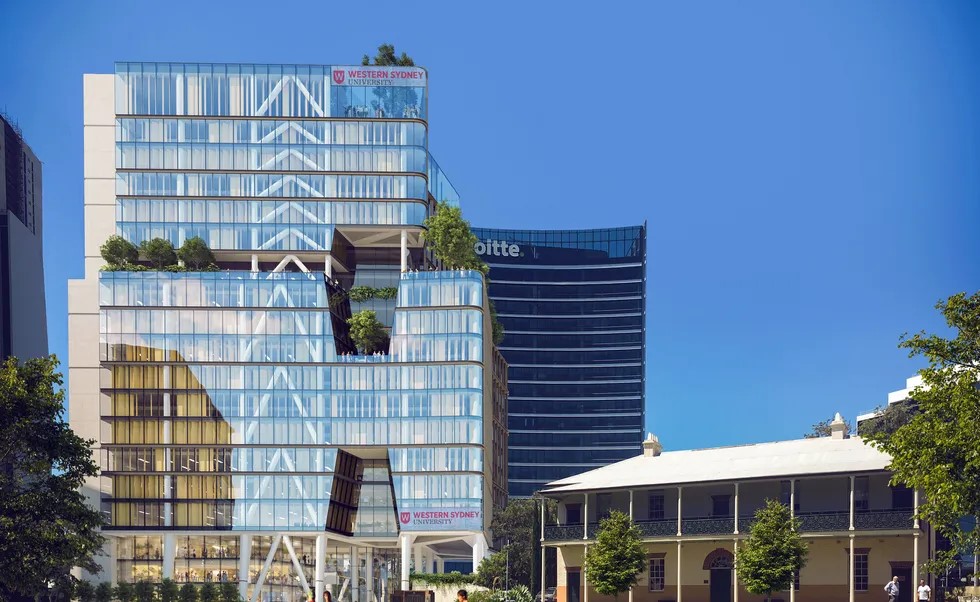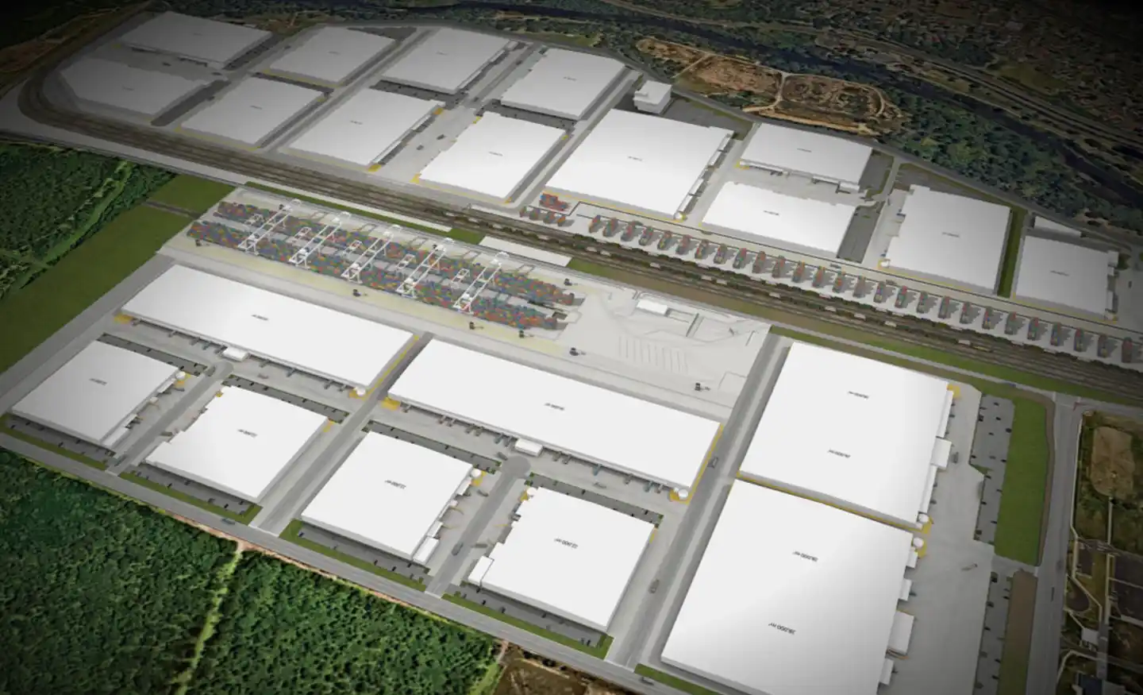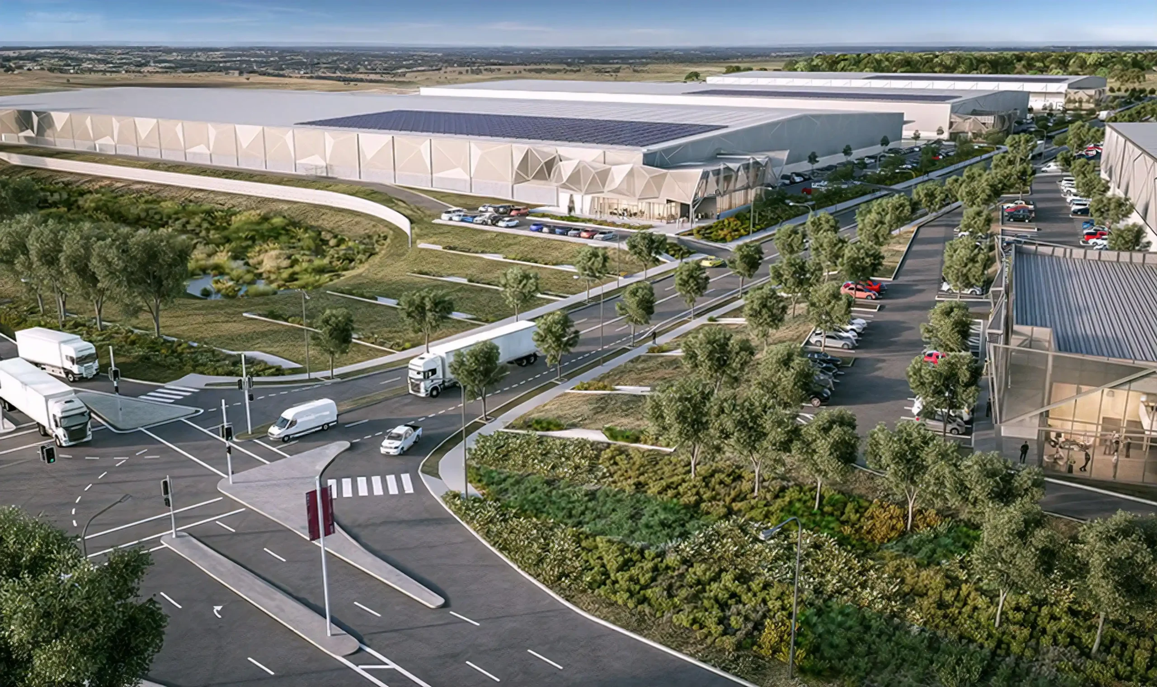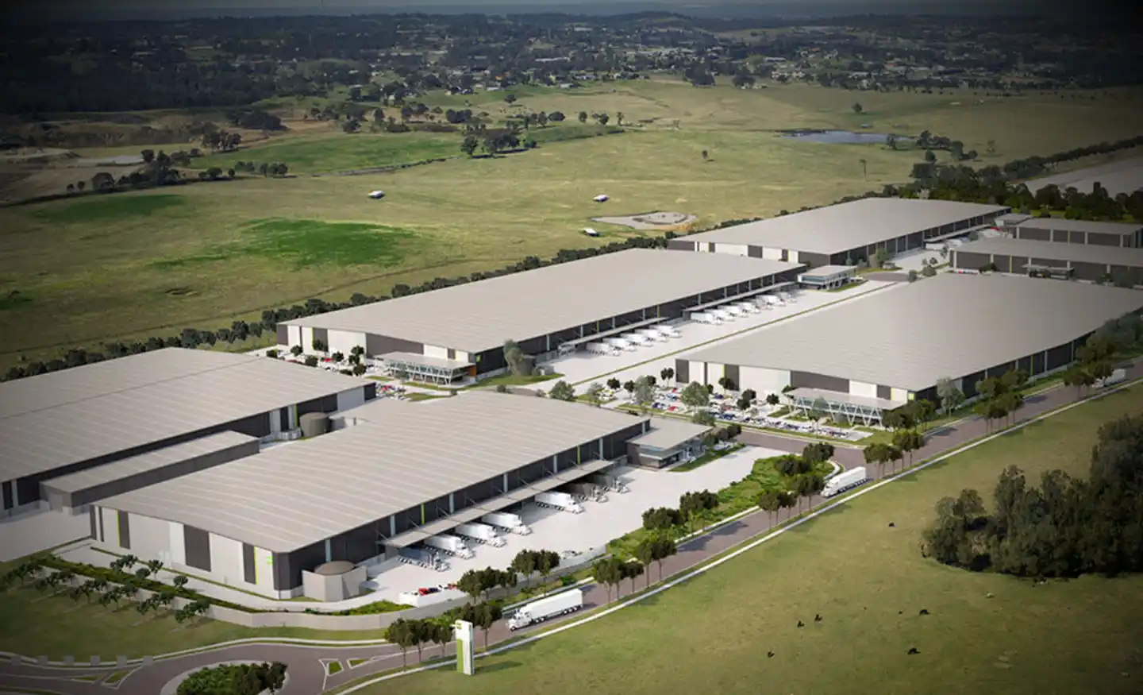Ason Group was engaged by Charter Hall originally to assess the Planning Proposal to provide for 30,000m2 of commercial GFA on the Site at 2-6 Hassall Street, Parramatta.
Subsequently Ason Group provided a Transport Assessment for the SSDA to provide for a mixed-use development comprising a vertical university campus and commercial floor space, creating the Western Sydney University Innovation Hub.
The Innovation Hub provides for:
- A vertical university campus with 15,337m2 of tertiary education GFA.
- 12,981m2 of commercial tenancy GFA.
- 211m2 of retail GFA.
- Basement level car parking and loading facilities; with Lower Ground end-of-trip facilities.
Development of a Green Travel Plan for future development and implementation.
