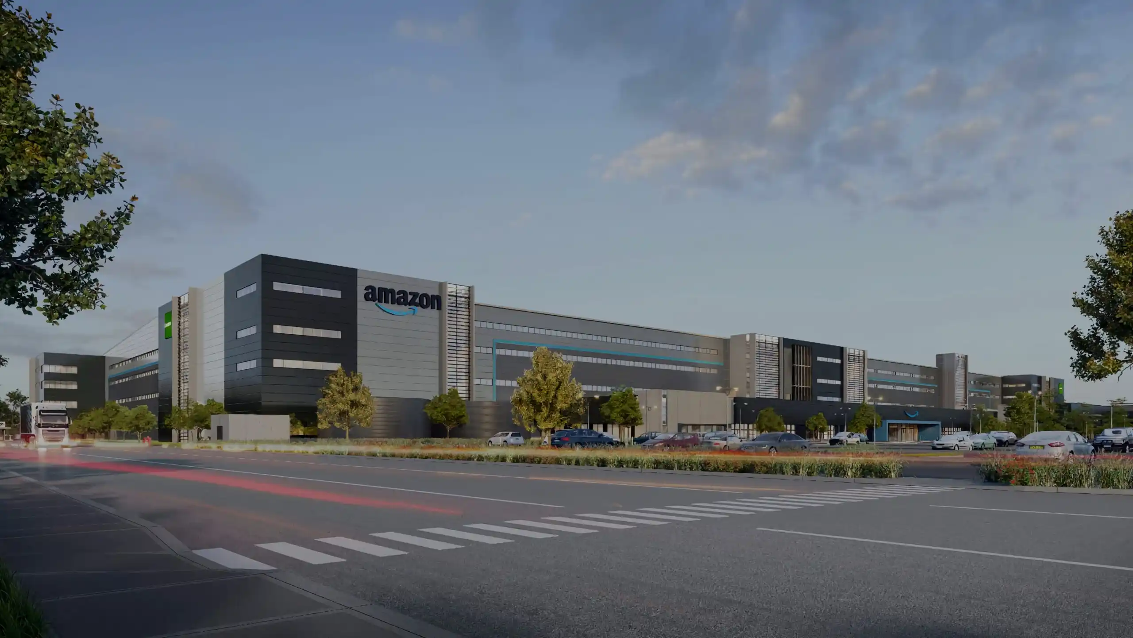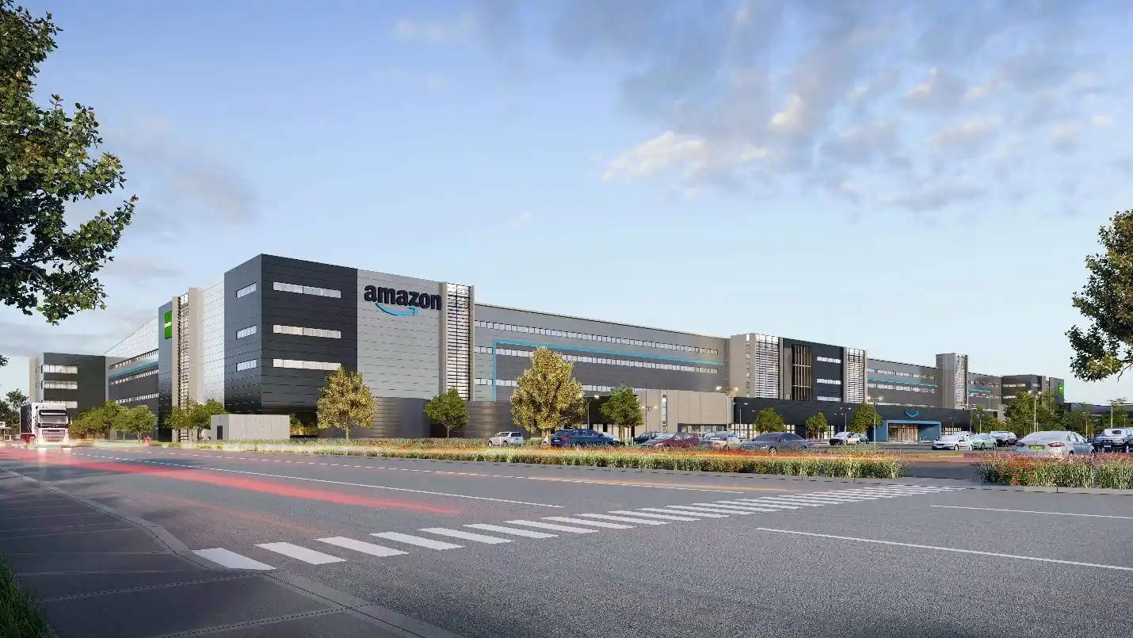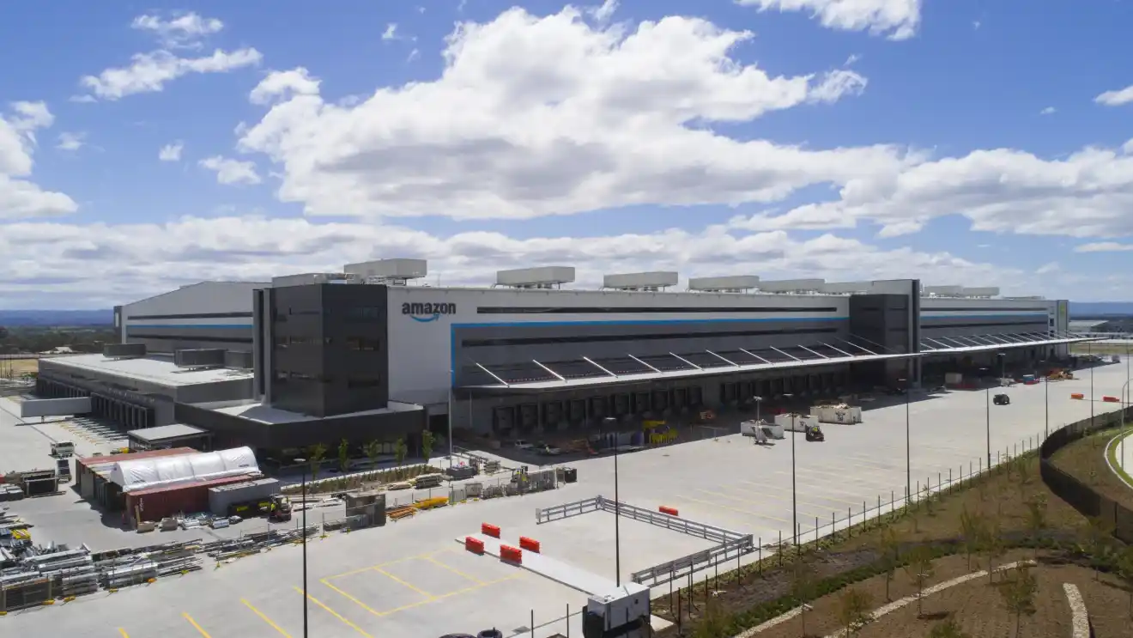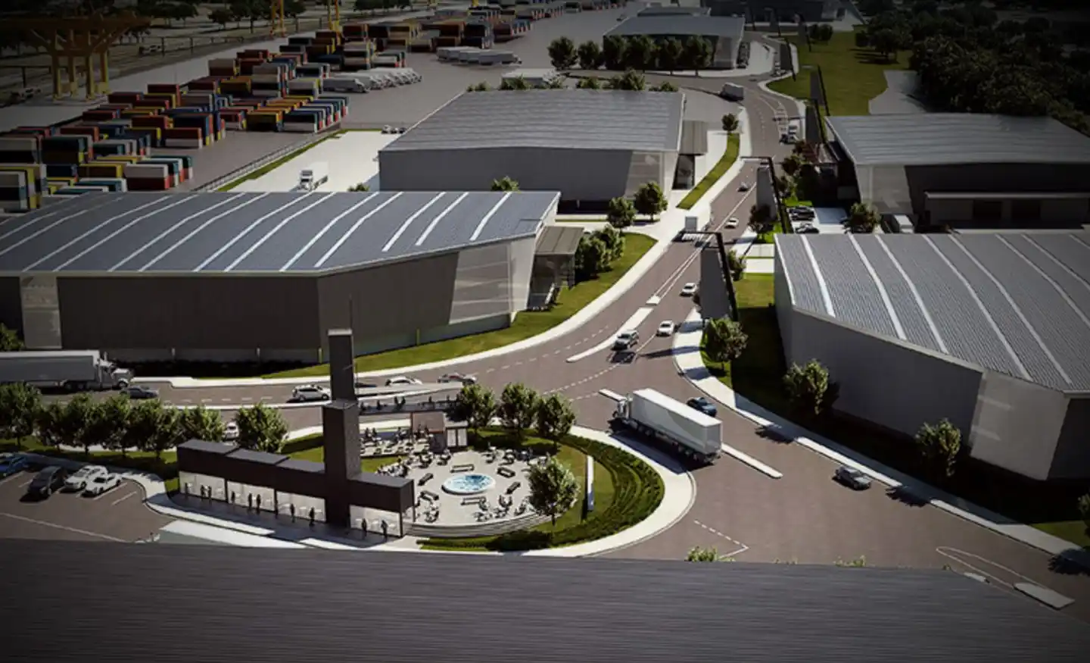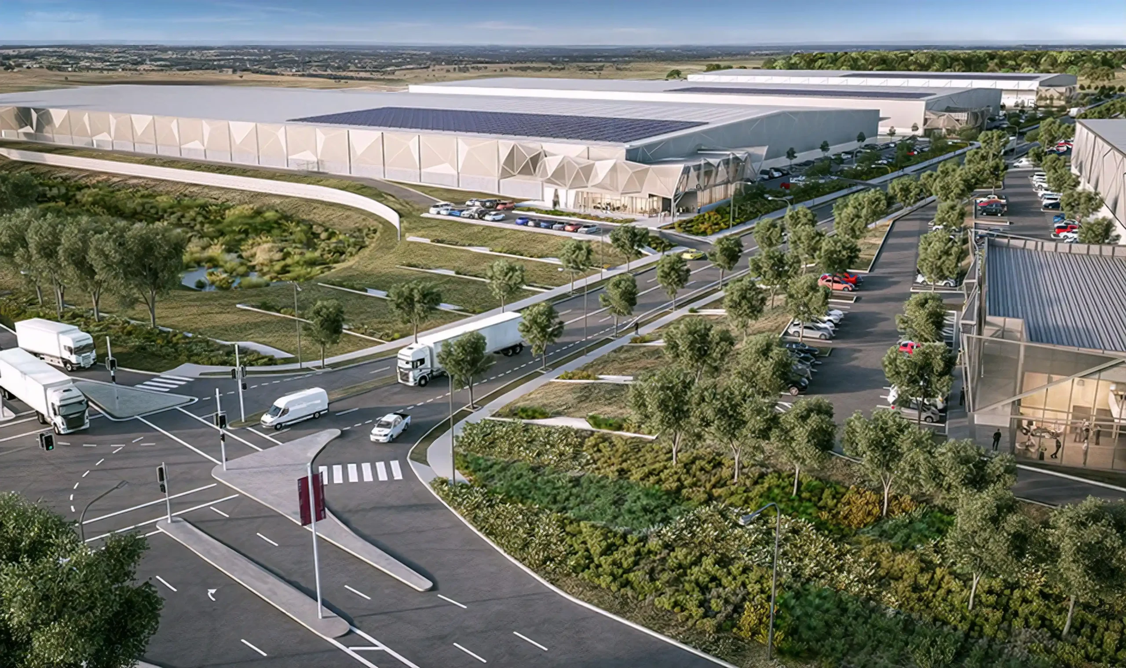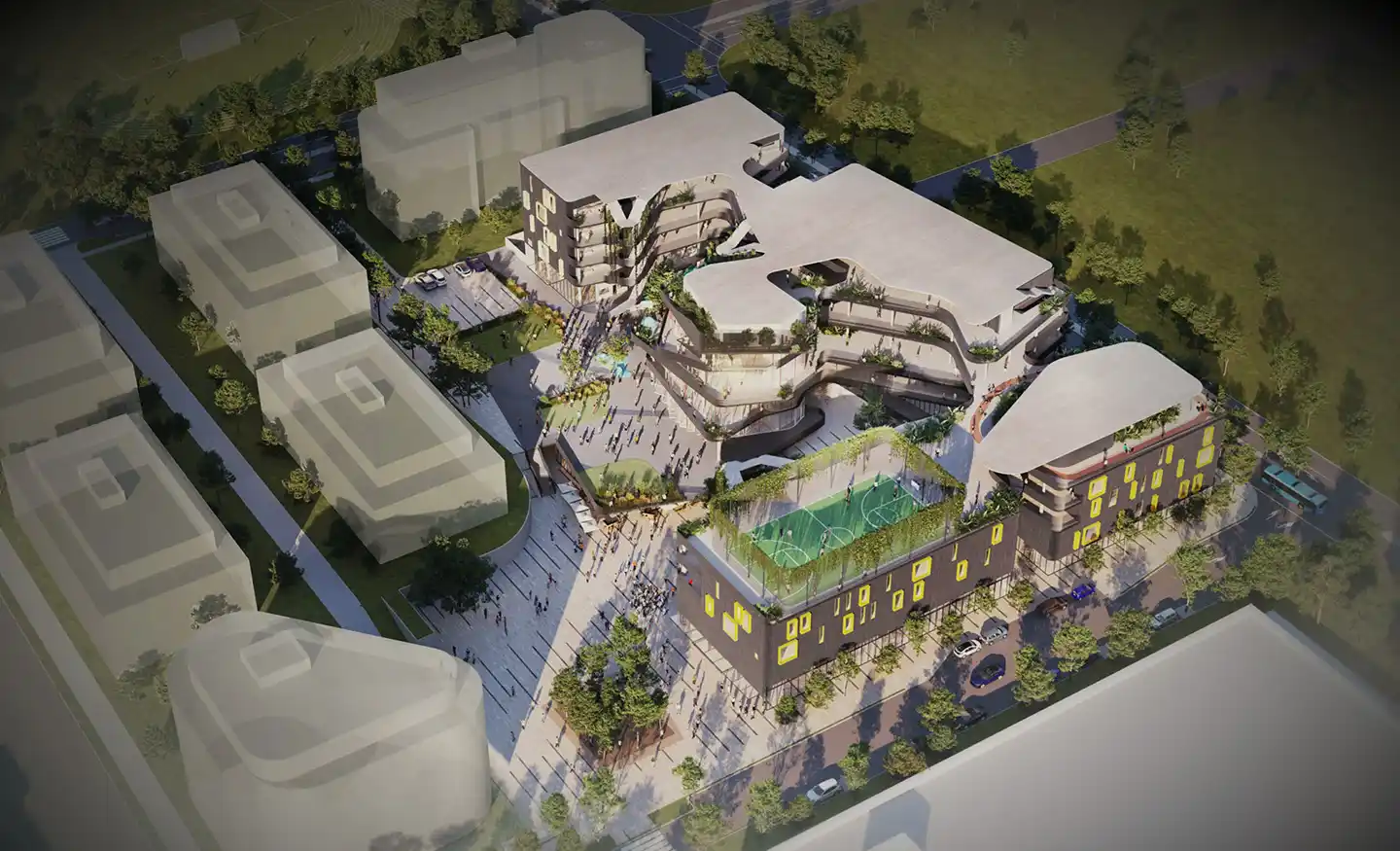The Oakdale Estate owned by Goodman is strategically located across both Kemps Creek and Eastern Creek and forms part of the Western Sydney Employment Area (WSEA) lands.
The Amazon Australia site provides for:
- ~200,000m2 of gross floor area warehouse and office development.
- 1,127 on-sire car parking spaces.
- 128 bicycle spaces and 54 motorcycle spaces.
- 61 loading / unloading facilities
Amazon Australia is known as the largest robotic warehouse in Australia which would be filled with ~11 million shopping products on the back of the country’s e-commerce boom!
