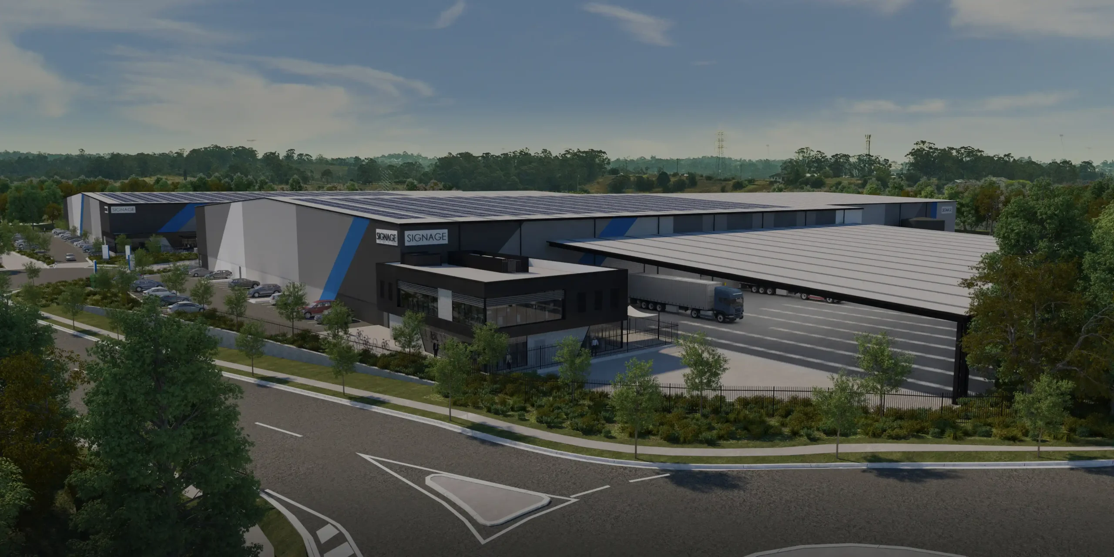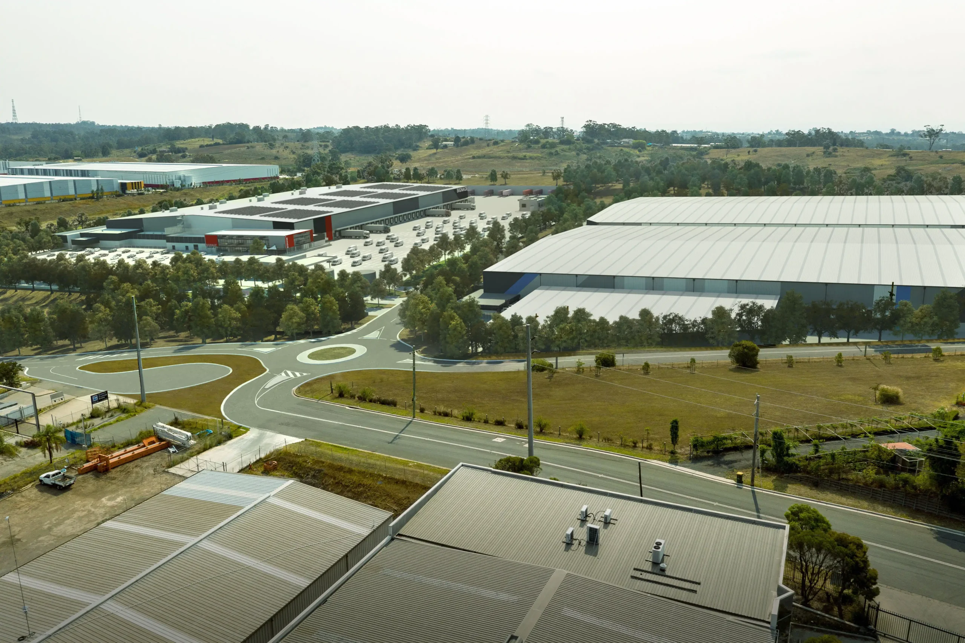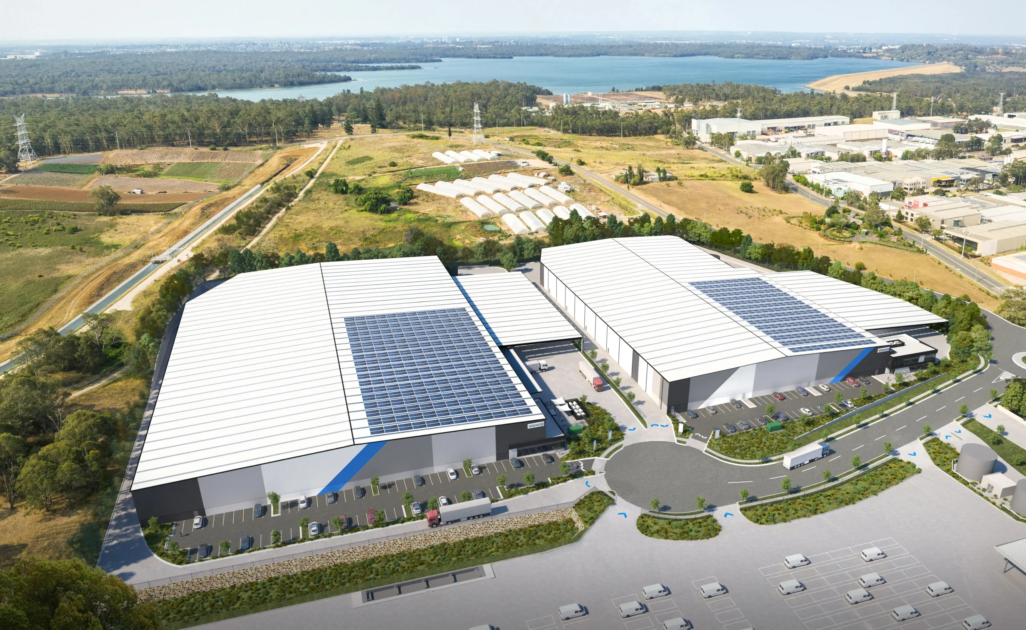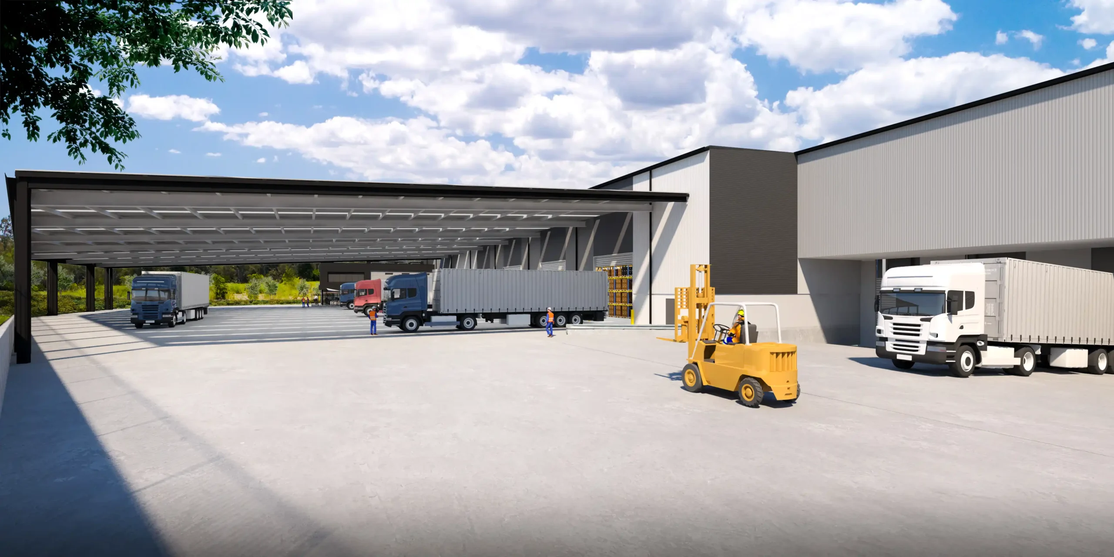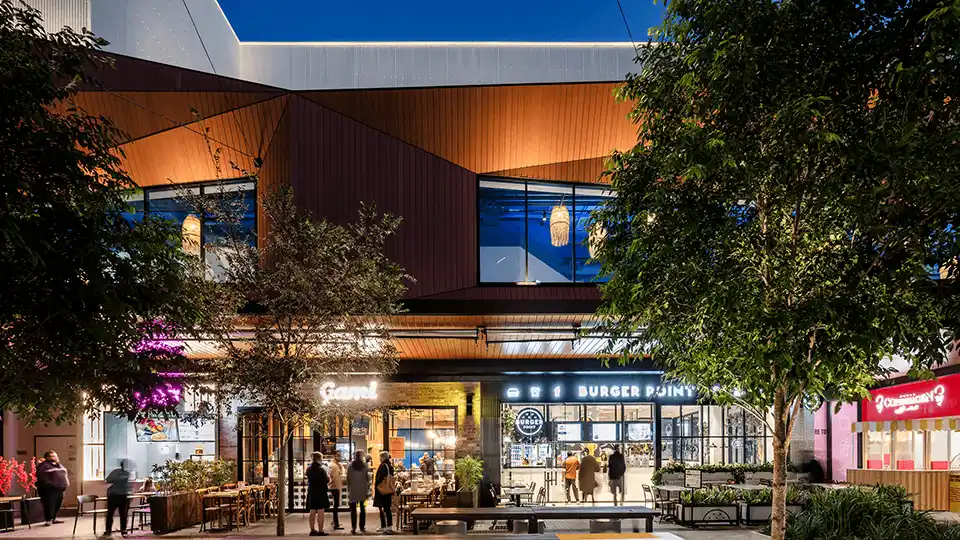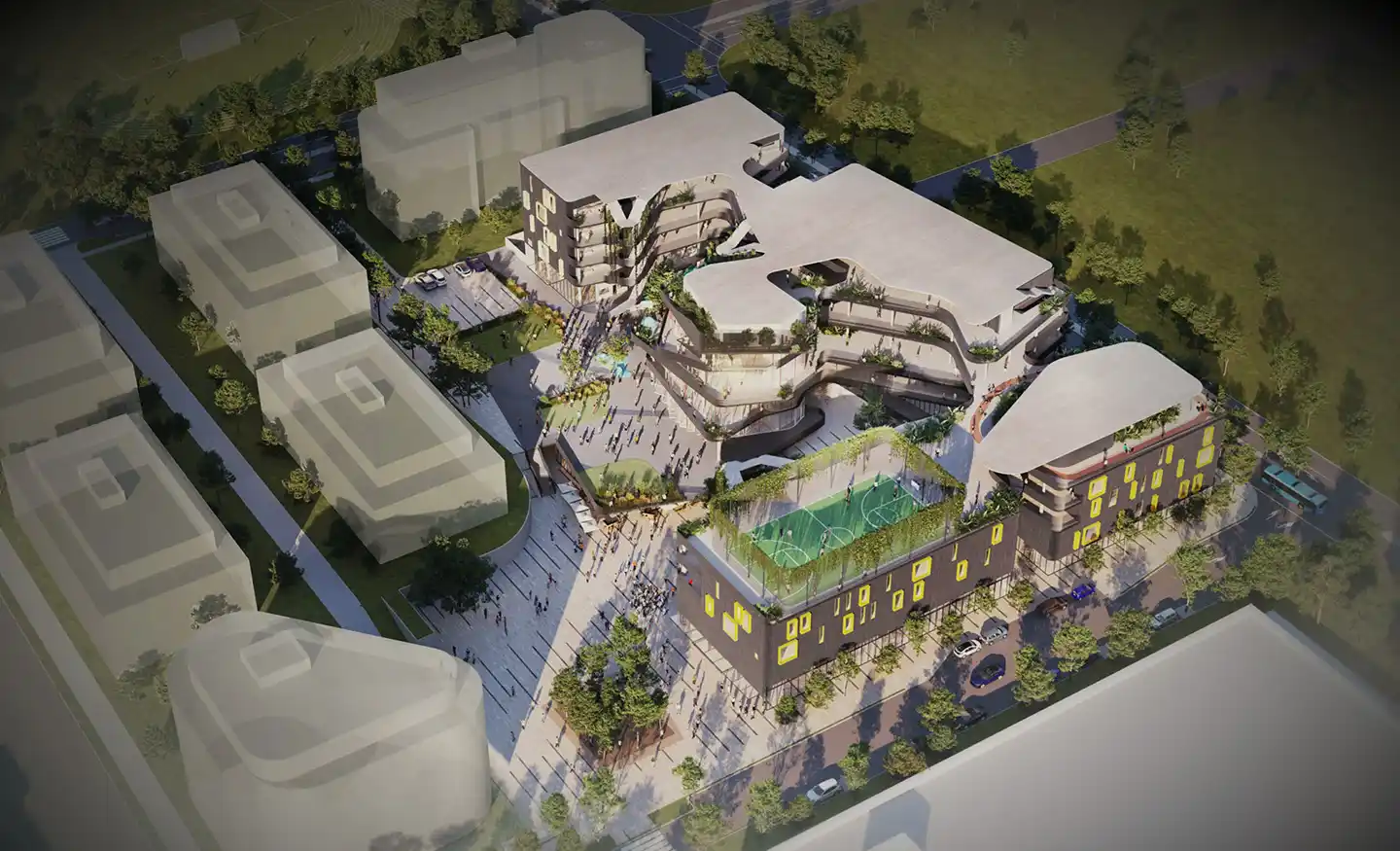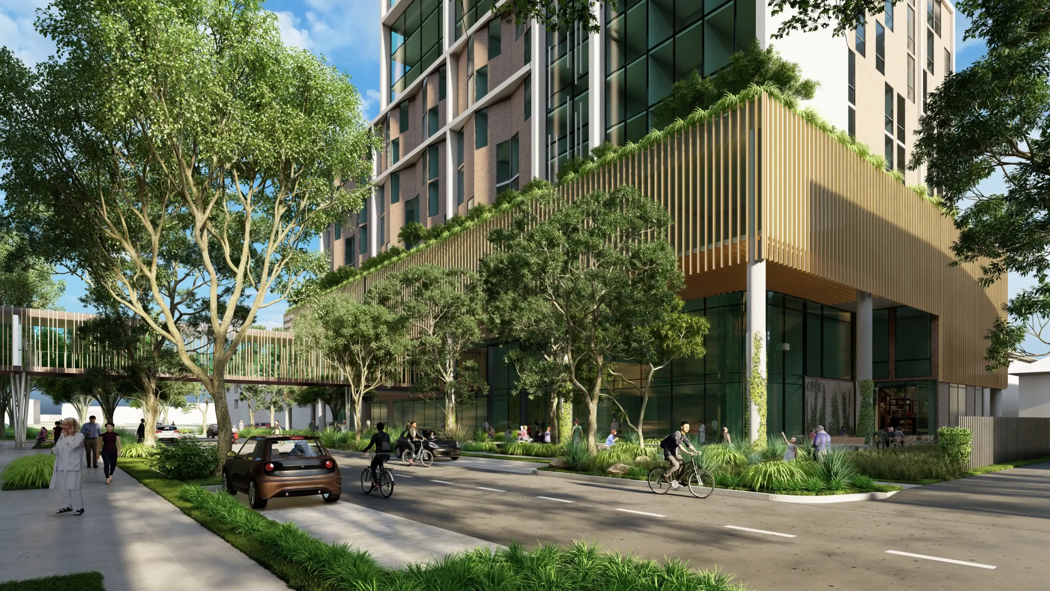The Horsley Drive Business Park – Stage 2 is a multi-stage industrial precinct for some 88,700m2 GFA, across 226,092m2 of site area.
Ason Group has been involved in the project since the start with the Concept Plan for Western Sydney Parklands Trust, prior to the site being purchased by Charter Hall. Further detailed DA’s have included a Coles Customer Fulfilment Centre as the first development lot. Subsequently, we have progressed detailed assessment for the remaining northern warehouses as part of a separate State Significant Development application.
