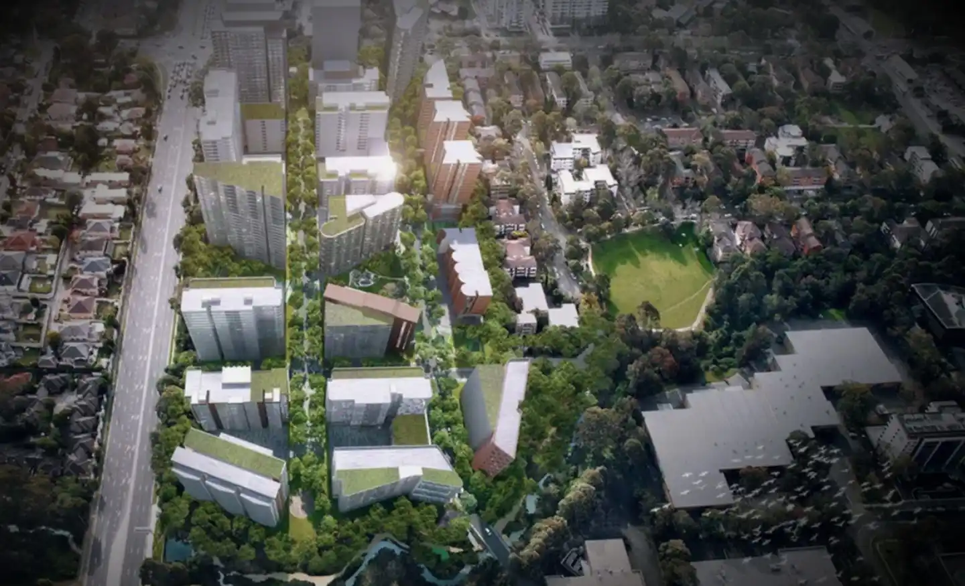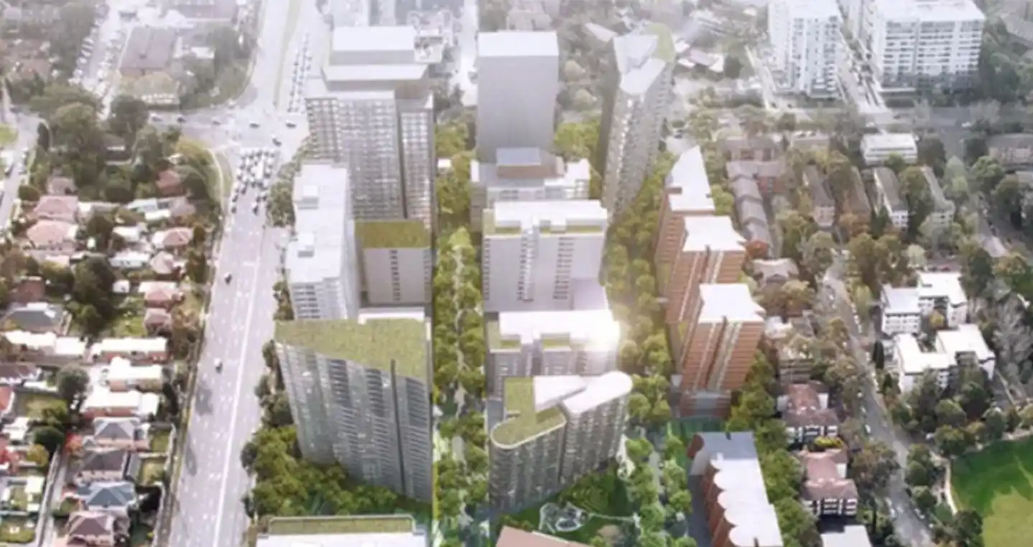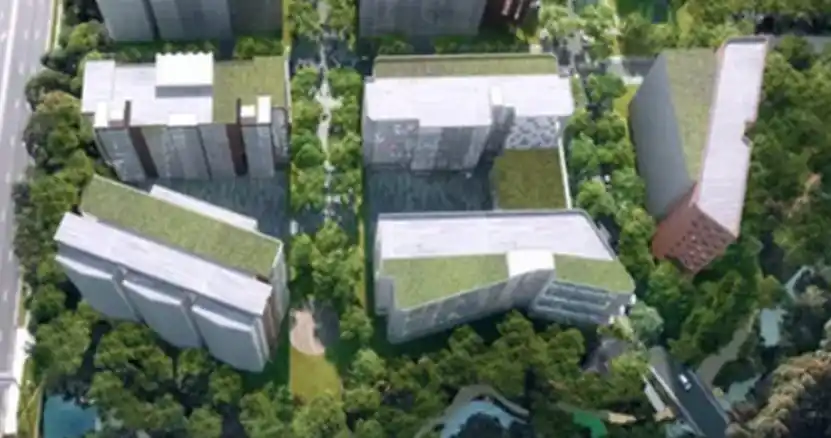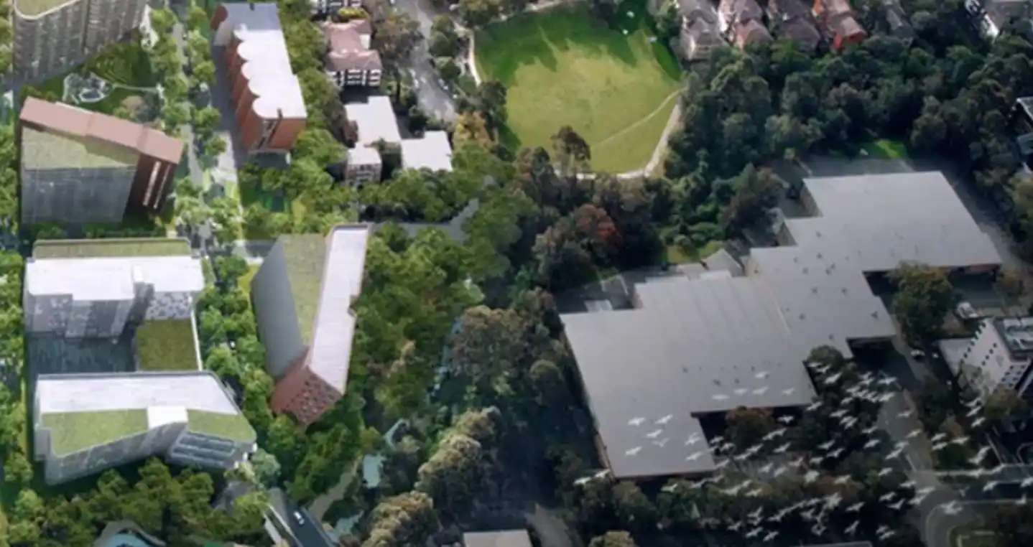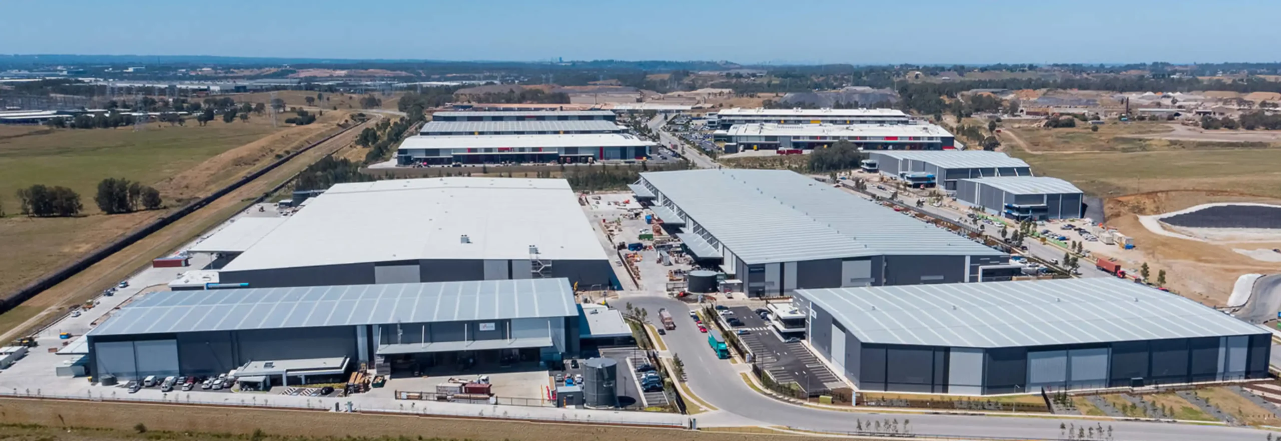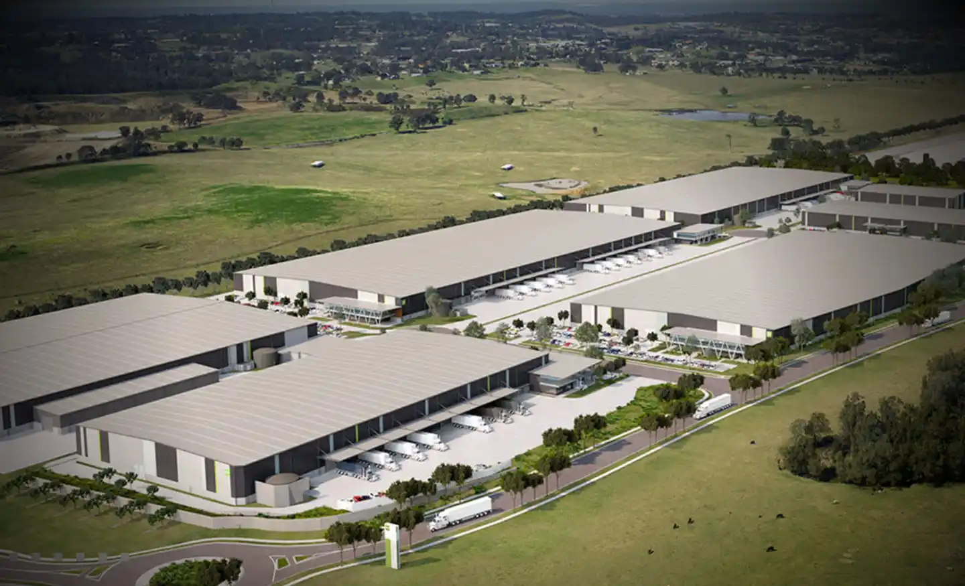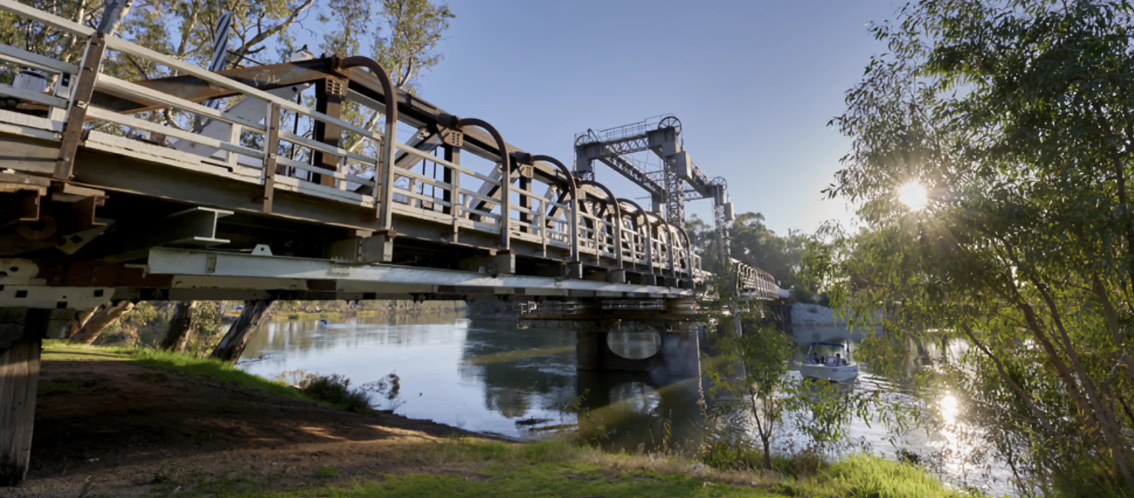The Master Plan
Ason Group was engaged by Frasers to assist in its bid and subsequent masterplan development of the Ivanhoe Estate, Macquarie Park. The development is Australia’s largest integrated housing project.
The Project included
3,300 new dwellings including 1,078 social and affordable units.
Provision for a new school, child care and community facilities.
New vehicular and pedestrian connection to Lyon Park Road.
Signalisation of the Herring Road with Ivanhoe Place.
Strategic Transport Modelling of existing and future traffic flows under varying development and infrastructure scenarios using Aimsun modelling software.
