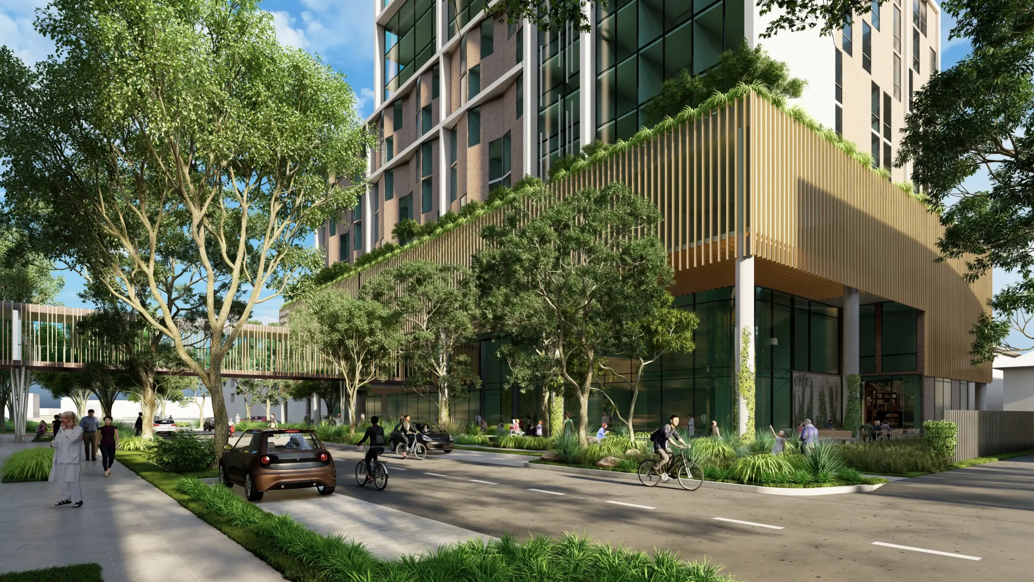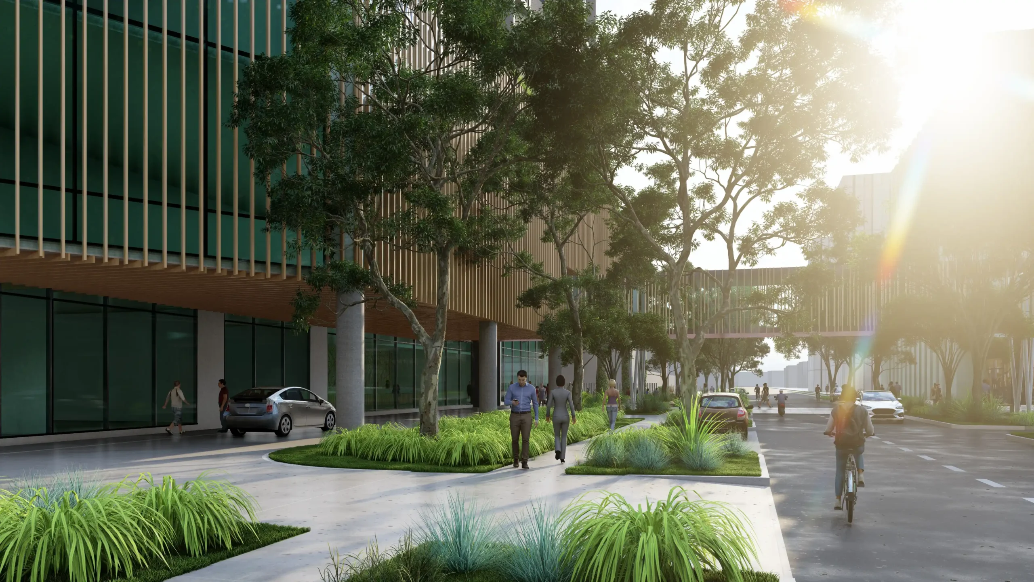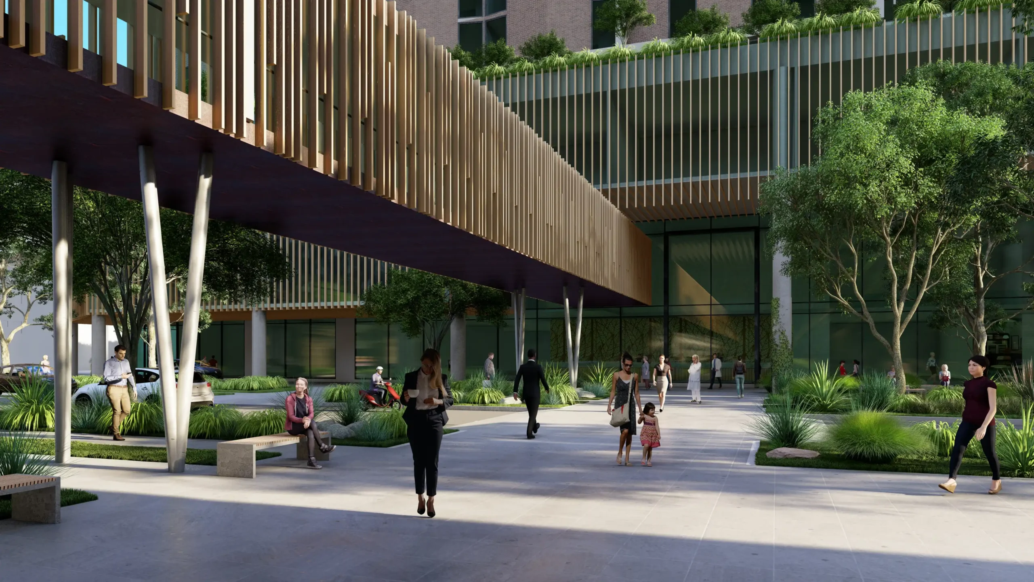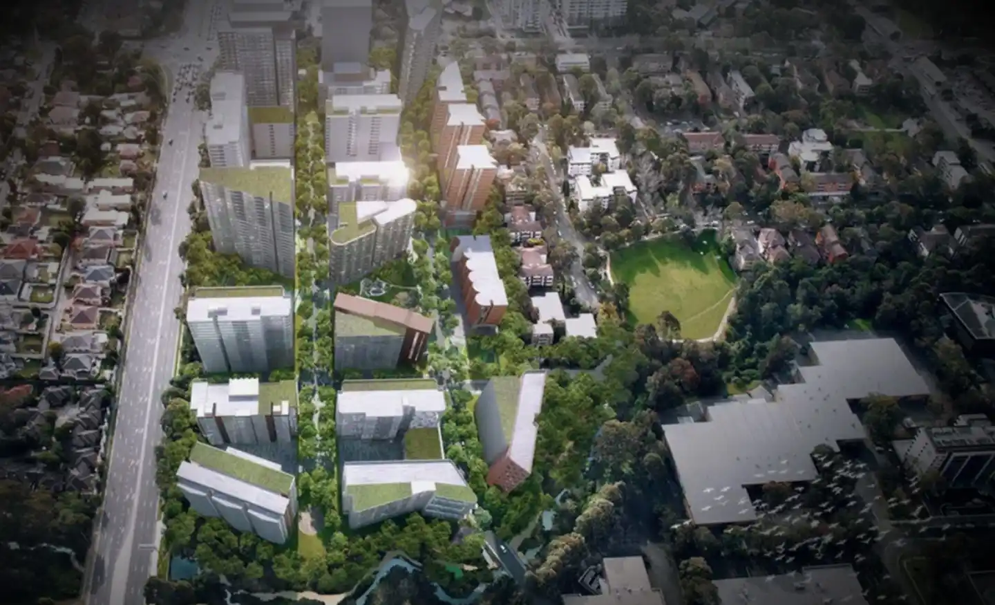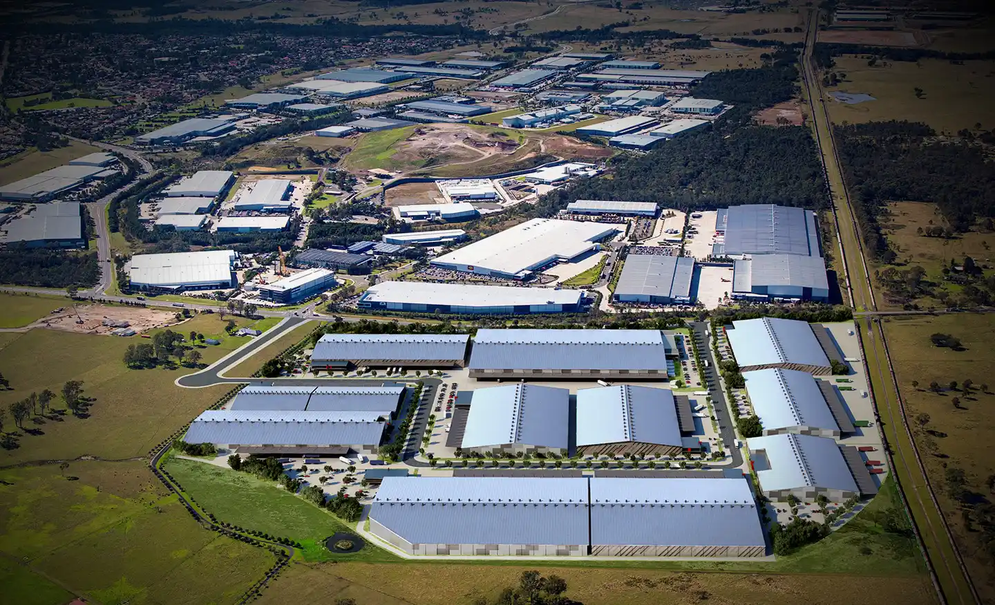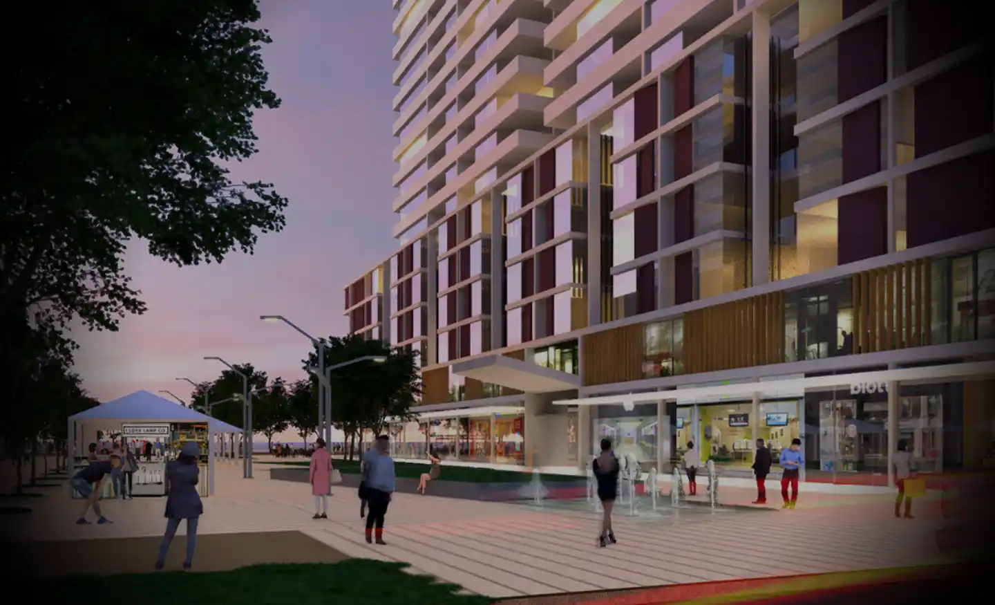Ason Group assisted a Planning Proposal submission in relation to a new Private Hospital at 61-71 Goulburn Street, Liverpool. The Concept Plan developed by Team2 and RobertsDay proposes a 20-storey healthcare facility opposite the existing Liverpool Public Hospital. It envisages:
- 32,280m 2 GFA of building area, including approximately 353m 2 of ancillary retail on the ground level
- 4 basement levels, with a total of 327 car parking spaces and basement level loading facilities
- Ground level porte-cochere drop-off zone, including ambulance parking
- Podium level pedestrian bridge between the proposed Private Hospital and Liverpool Public Hospital opposite.
