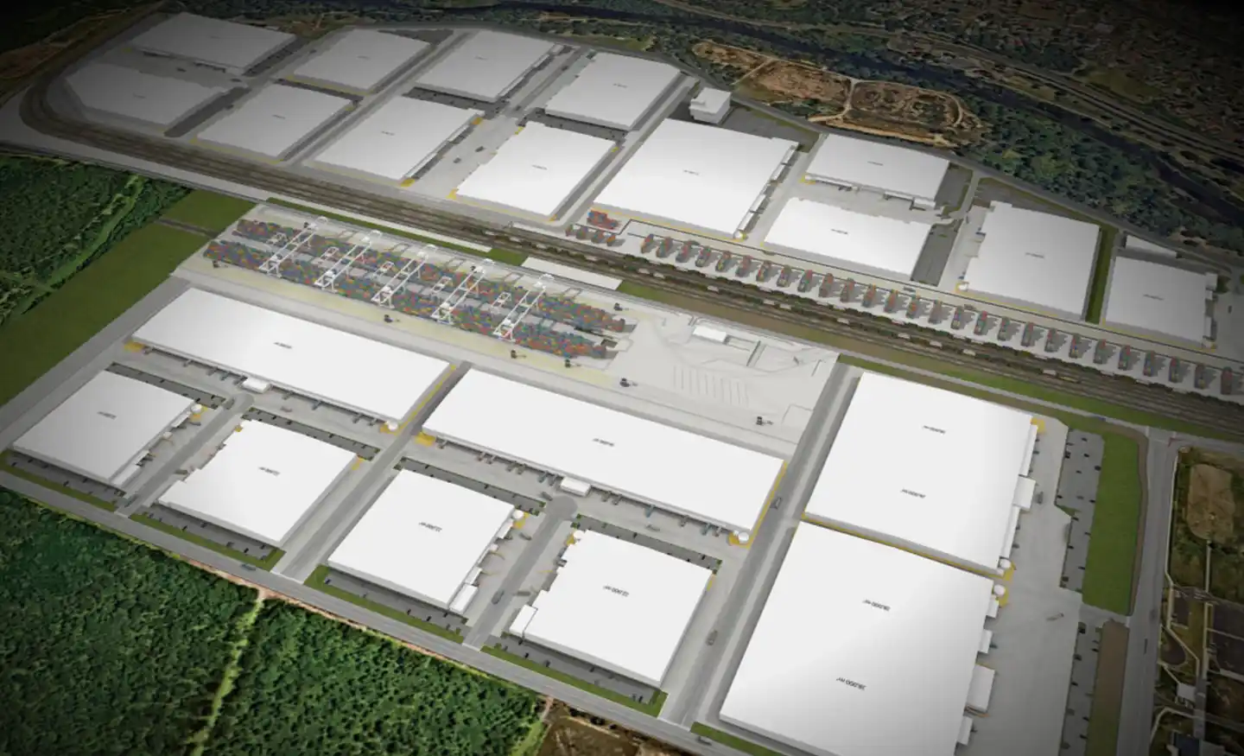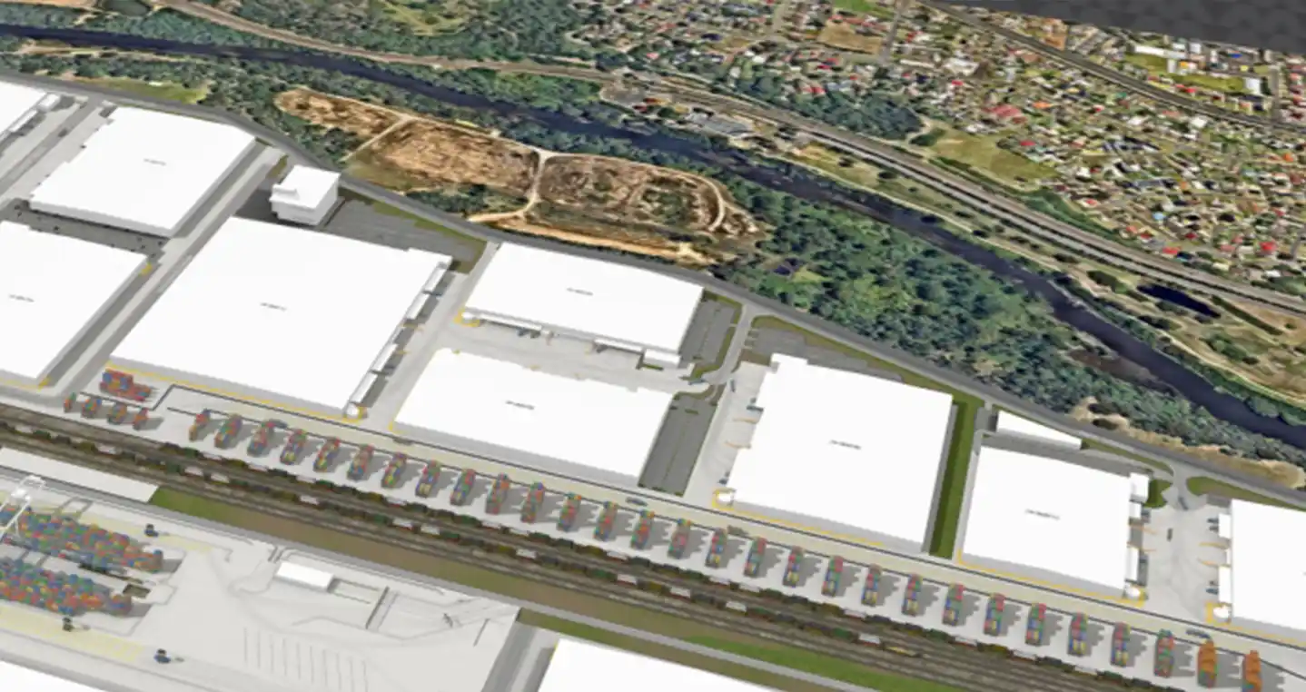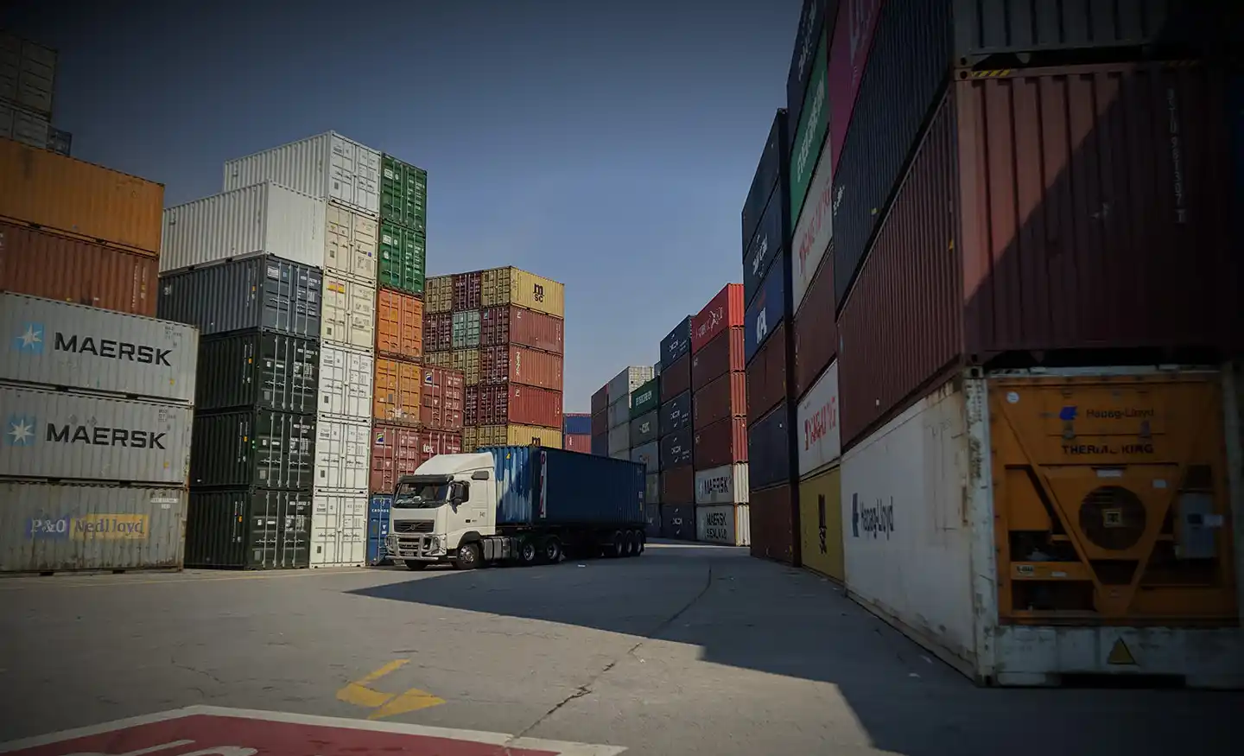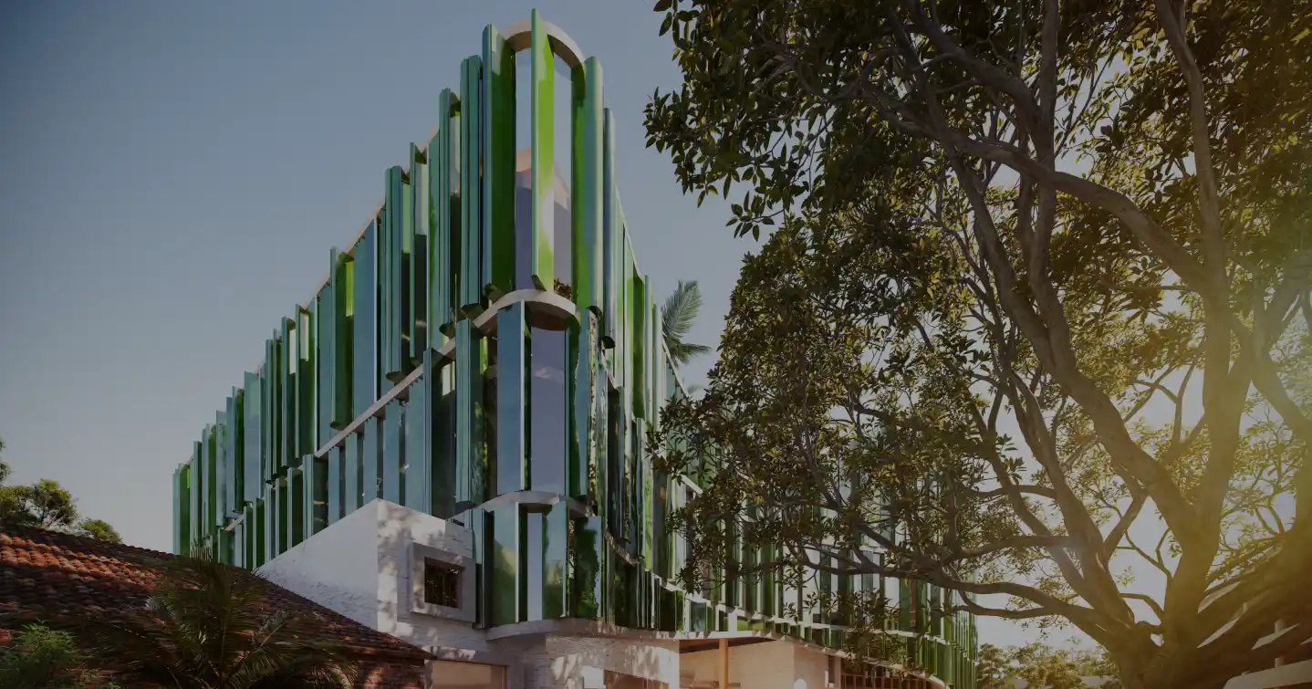At 240 hectares, ESR’s Moorebank Intermodal Precinct is Australia’s largest intermodal facility. Conveniently located on Moorebank Avenue 1 kilometre south of the M5 Motorway interchange, the facility is ideally situated for the distribution of goods both regionally and nationally via the road and rail networks. Due to its favourable location the facility already counts Kmart, Woolworths & Mainfrieght amongst its tenants.
- 850,000 m2 of industrial & warehousing GFA
- 1.55 million TEUs of container freight throughput




