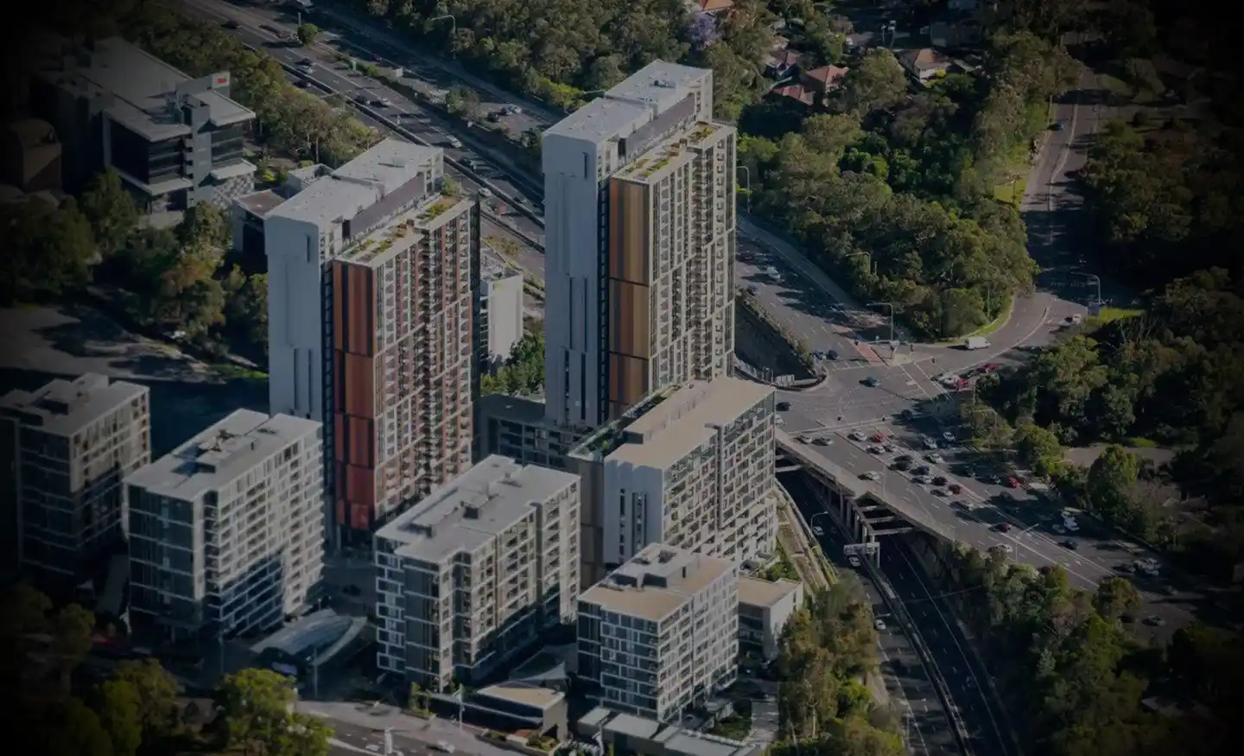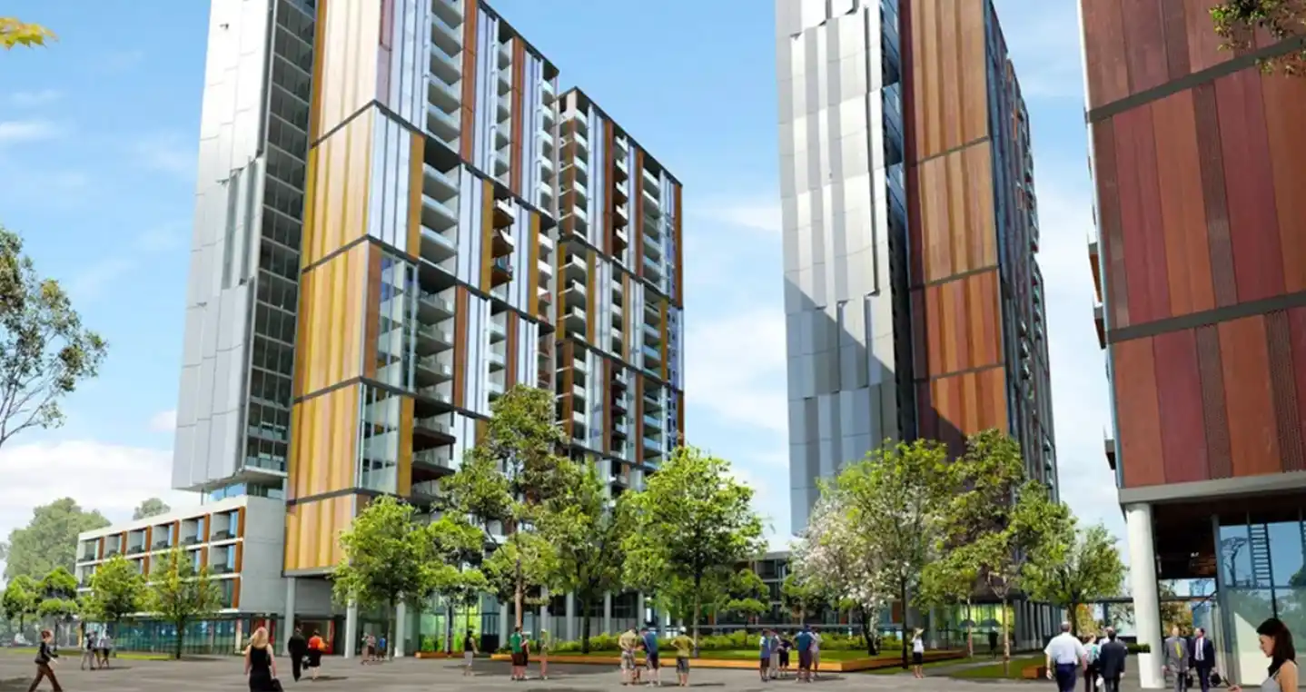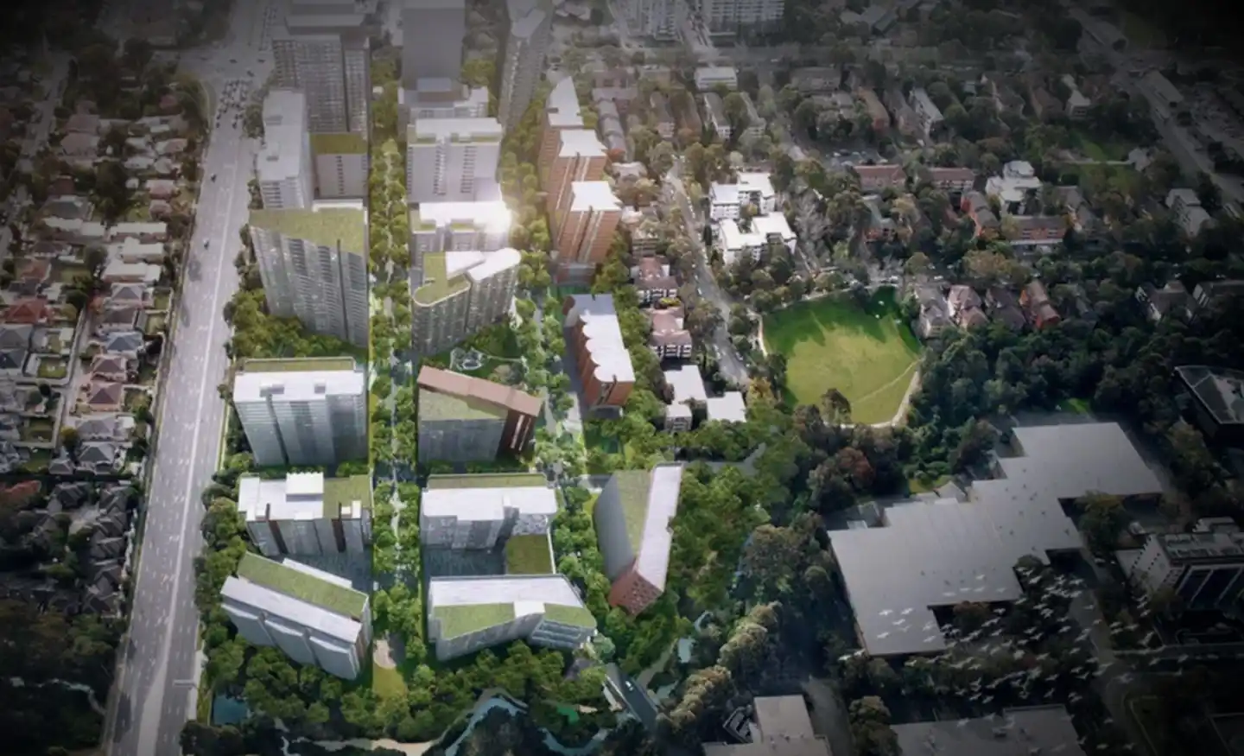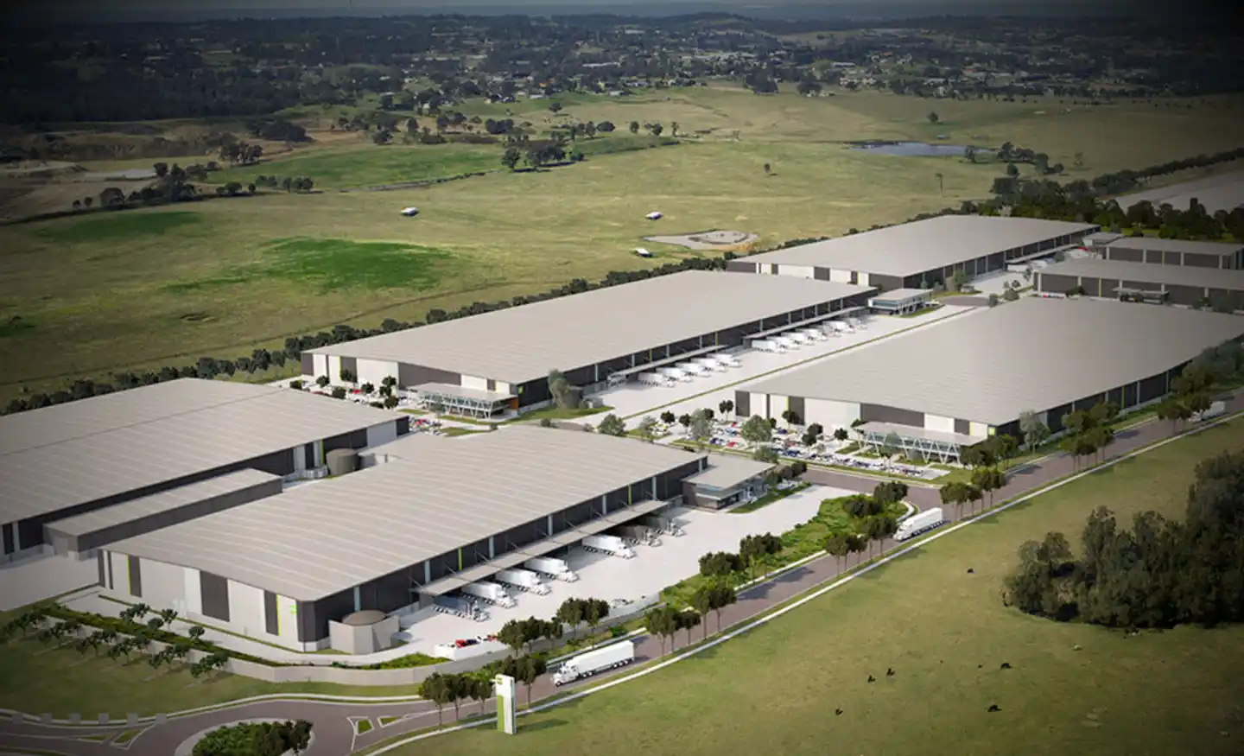Ason Group undertook the necessary assessments in support of the delivery of the North Ryde Station UAP. The project which was completed in 2018 included the development of 1,200 units across seven towers, retail and commercial floor space and approximately 1,000 parking spaces.
NSW State Governments Priority Precincts
The precinct formed part of the NSW State Governments Priority Precincts and represents a Transit Oriented Development with direct access to the North Ryde Metro station and pedestrian and cycle connections to the Lachlan’s Line development to the west of the site.
Working with Urban Growth and other relevant authorities for the design and delivery of relevant infrastructure including roads, pedestrian bridge and new signalised intersection with Delhi Road






