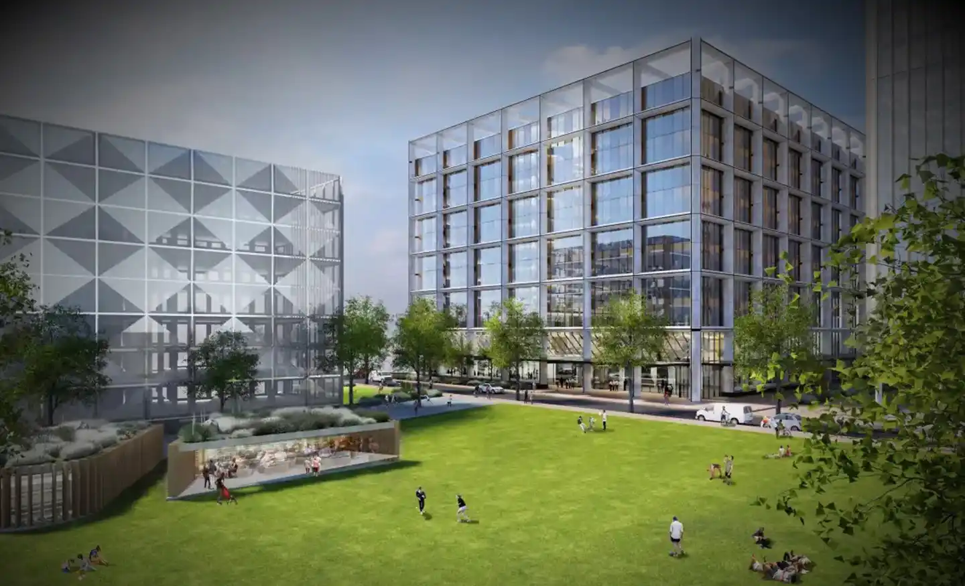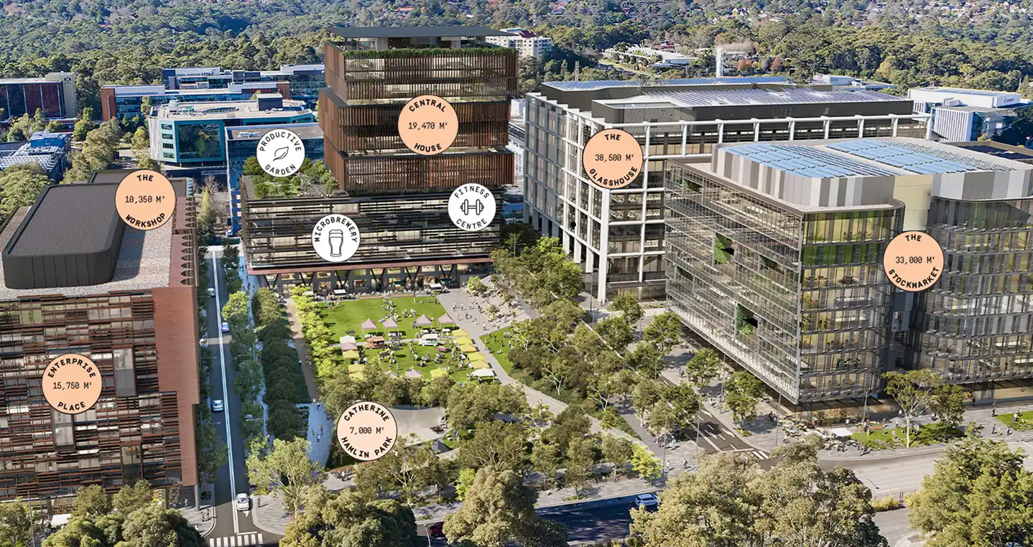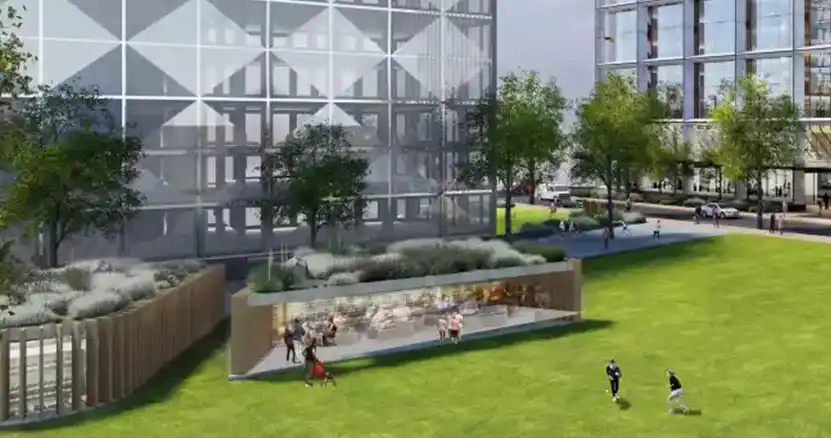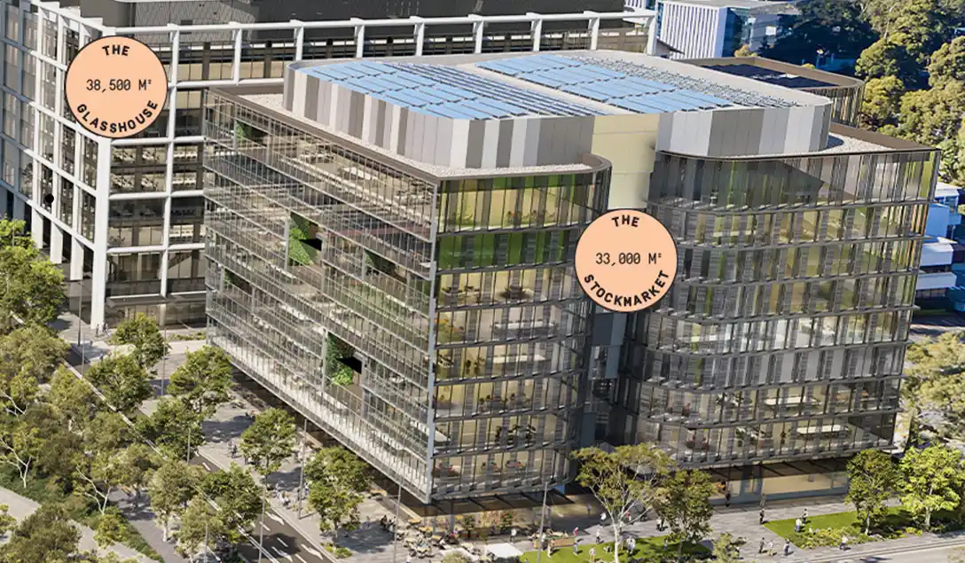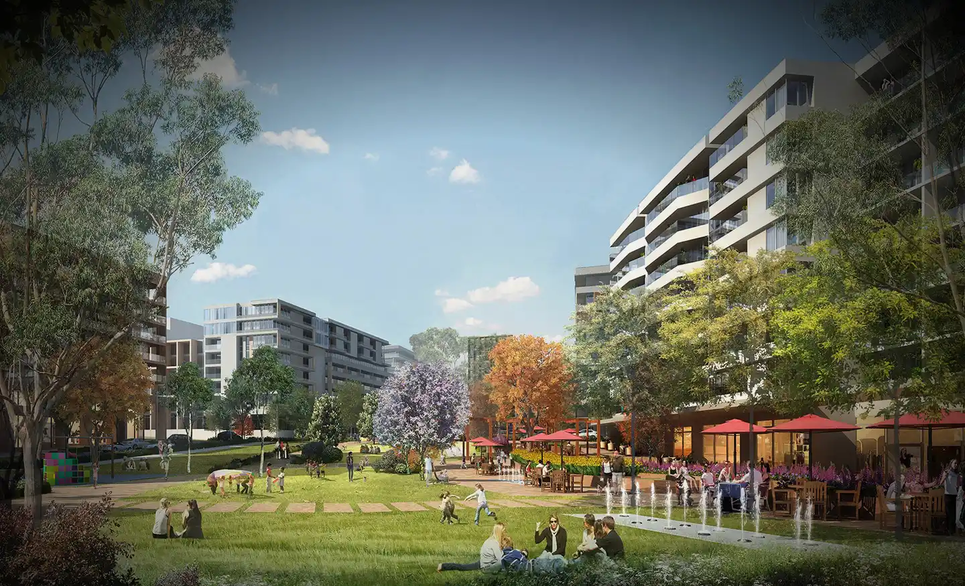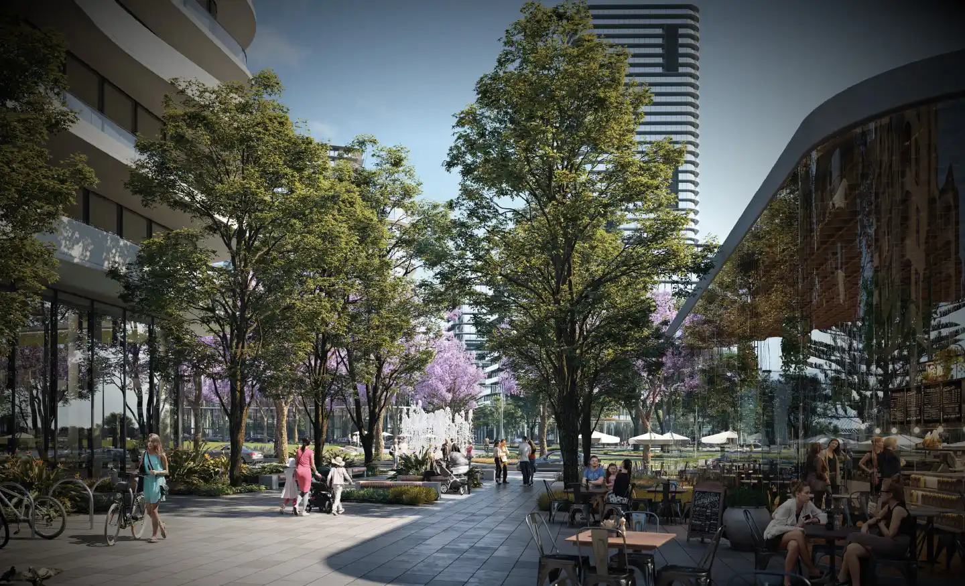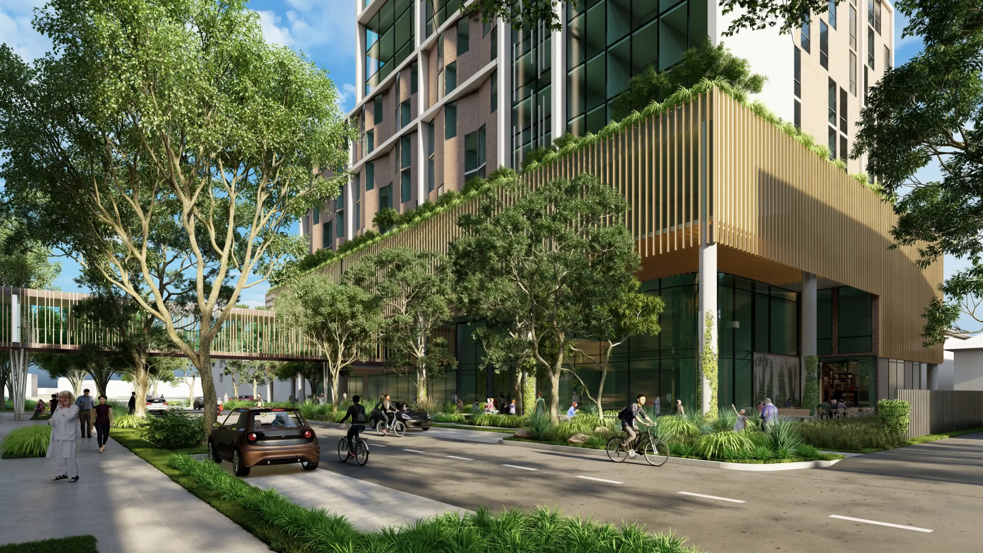Ason Group was originally commissioned in 2017 to undertake the development assessment of the Master Plan for 45-61 Waterloo Road Macquarie Park, providing for some 117,000m2 of commercial GFA.Subsequently we have also been commissioned to provide Transport Assessments for the first 3 buildings, including Building C (now known as “The Glasshouse”). The Glasshouse is nearing completion and will be occupied by TfNSW.
The Master Plan provides for:
- 117,000m2 of commercial and ground floor retail GFA
- 5 commercial buildings centred around the Catherine Hamlin Park
- 3 new roads, with 2 connecting with Waterloo Road
- 1,170 car parking spaces
An assessment of pick-up and drop-off forecasts and to meet the needs of the School during key peak periods.
