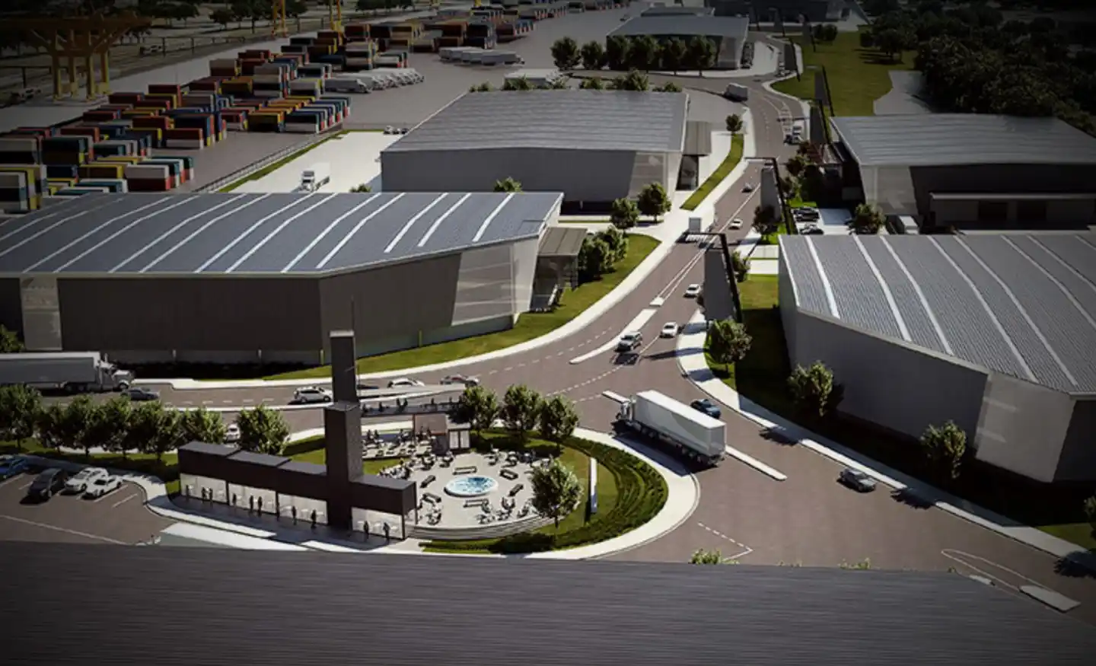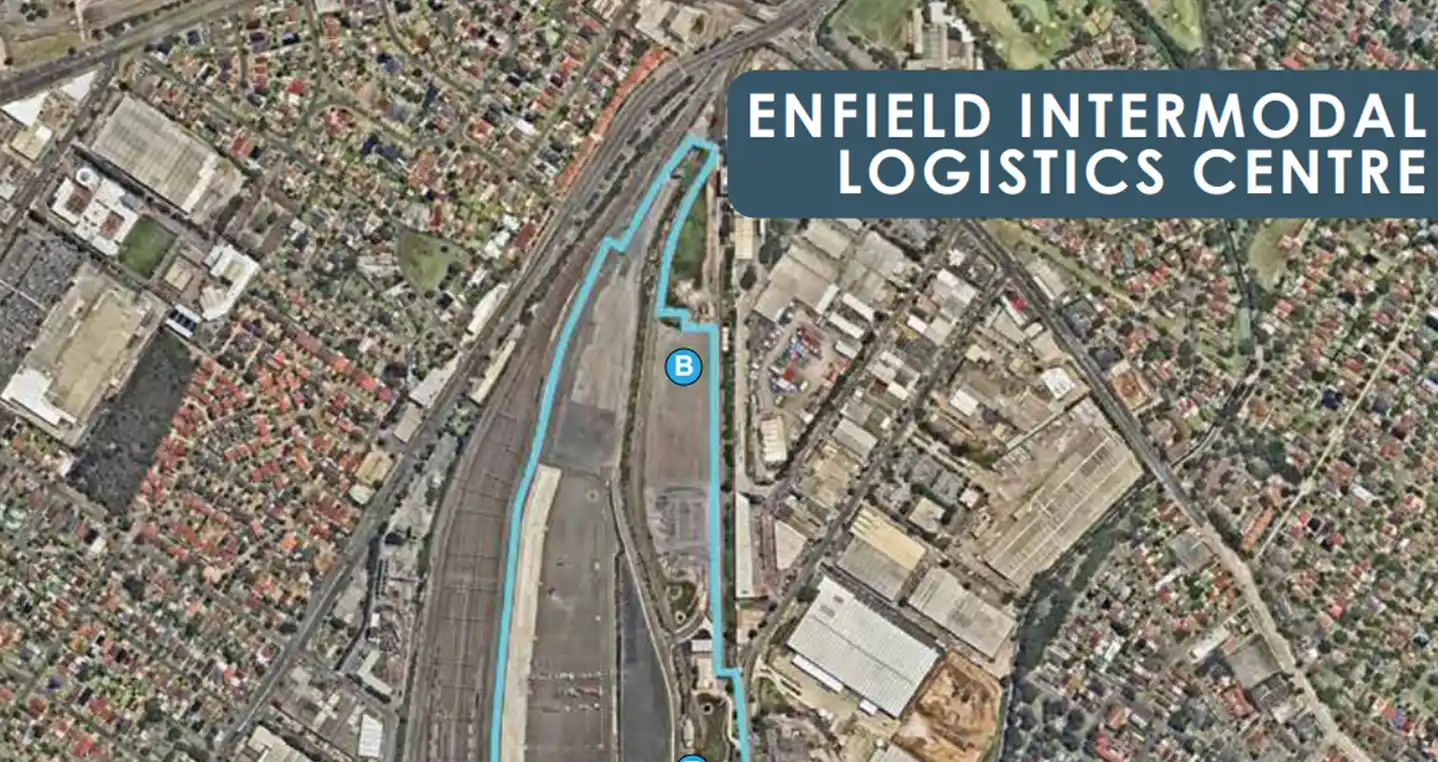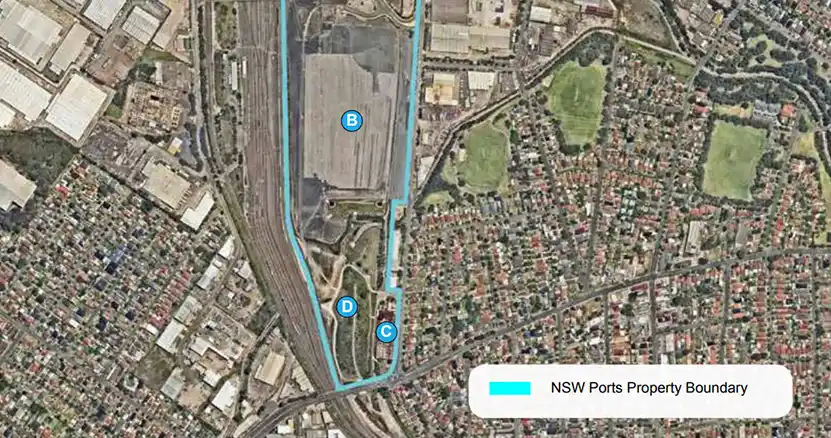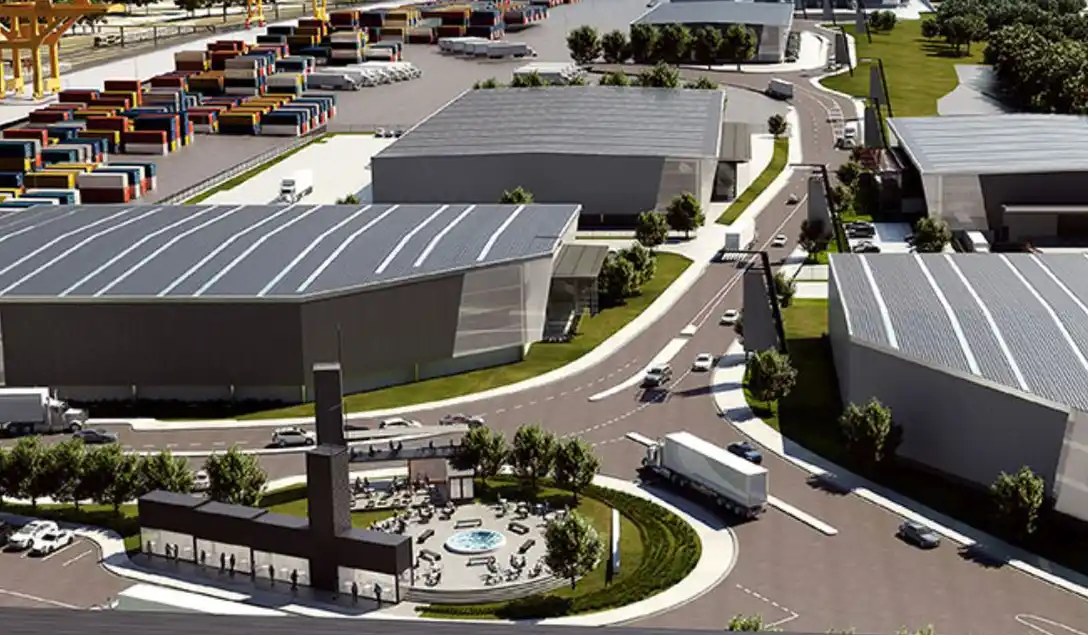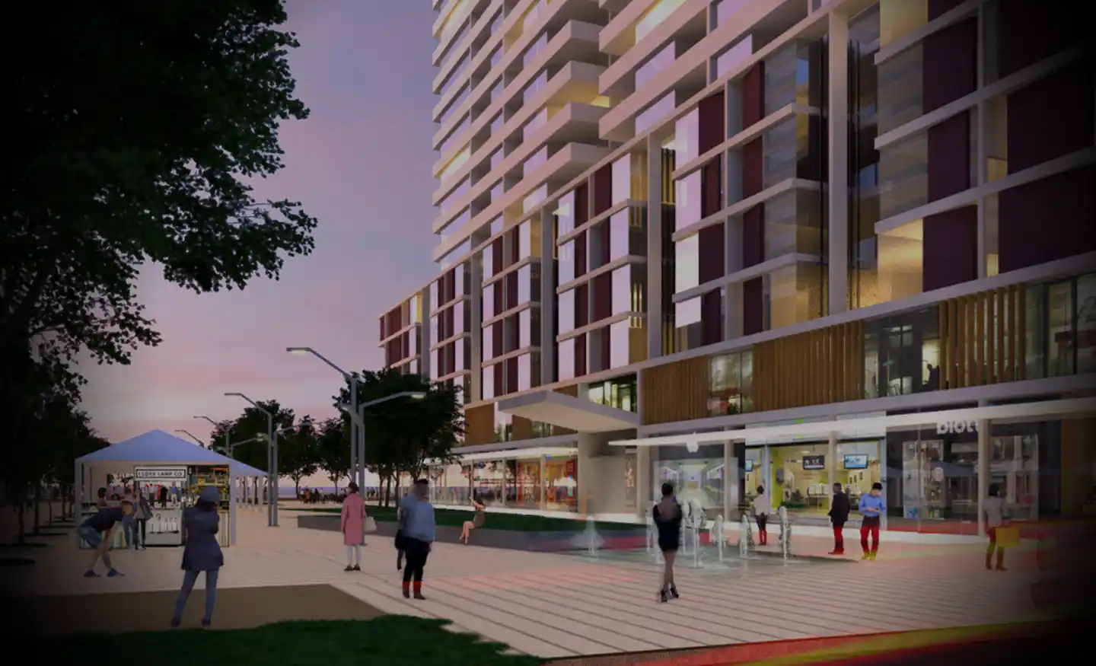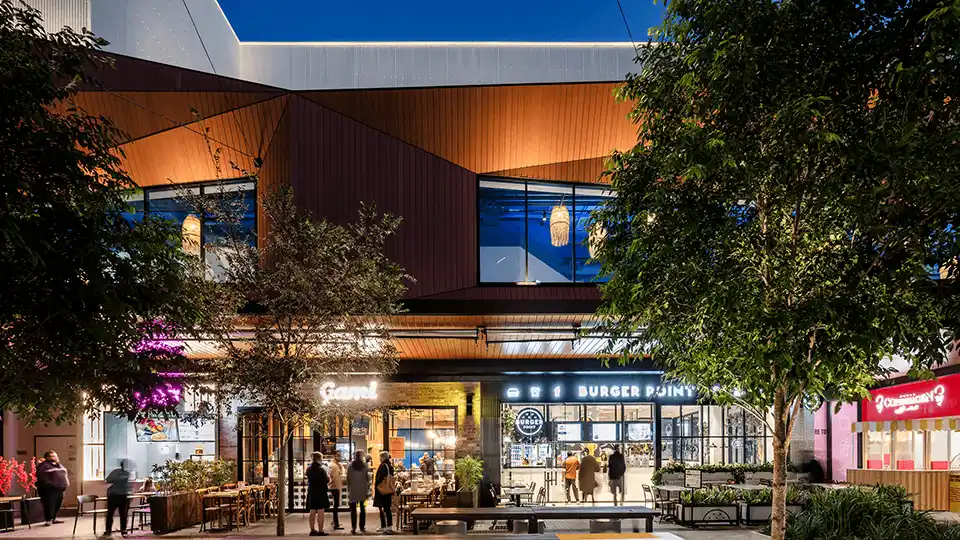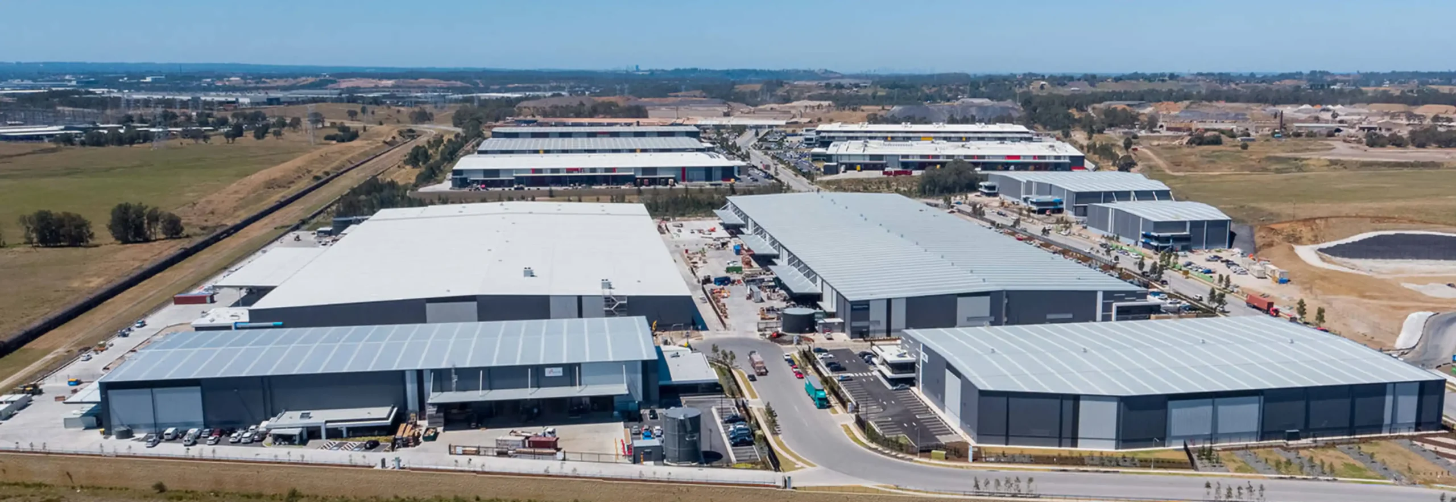The Enfield ILC development has been the subject of a Major Project assessment and approvals under the previous Part 3A. Ason Group’s ongoing responsibility on this project includes the traffic and transport modelling of both on and off-site vehicle movements and necessary analysis and detailed design works for each warehouse / industrial precinct within the Enfield ILC.
Ason Group has also prepared necessary construction certificate documents including Construction Traffic Management Plans (CTMPs), Local Area Traffic Management Plan (LATM) for this site. The LATM objectives include detailed review of the adequacy and efficiency of the existing and future movements throughout the Estate and provision of road and infrastructure design in accordance with Australian Standards and Austroads Guidelines to improve the operations, efficiency and safety for the Estate users.
Detailed Transport Modelling of existing and future traffic flows to support MOD 14 approval and to identify road network changes to accommodate the intermodal traffic.
