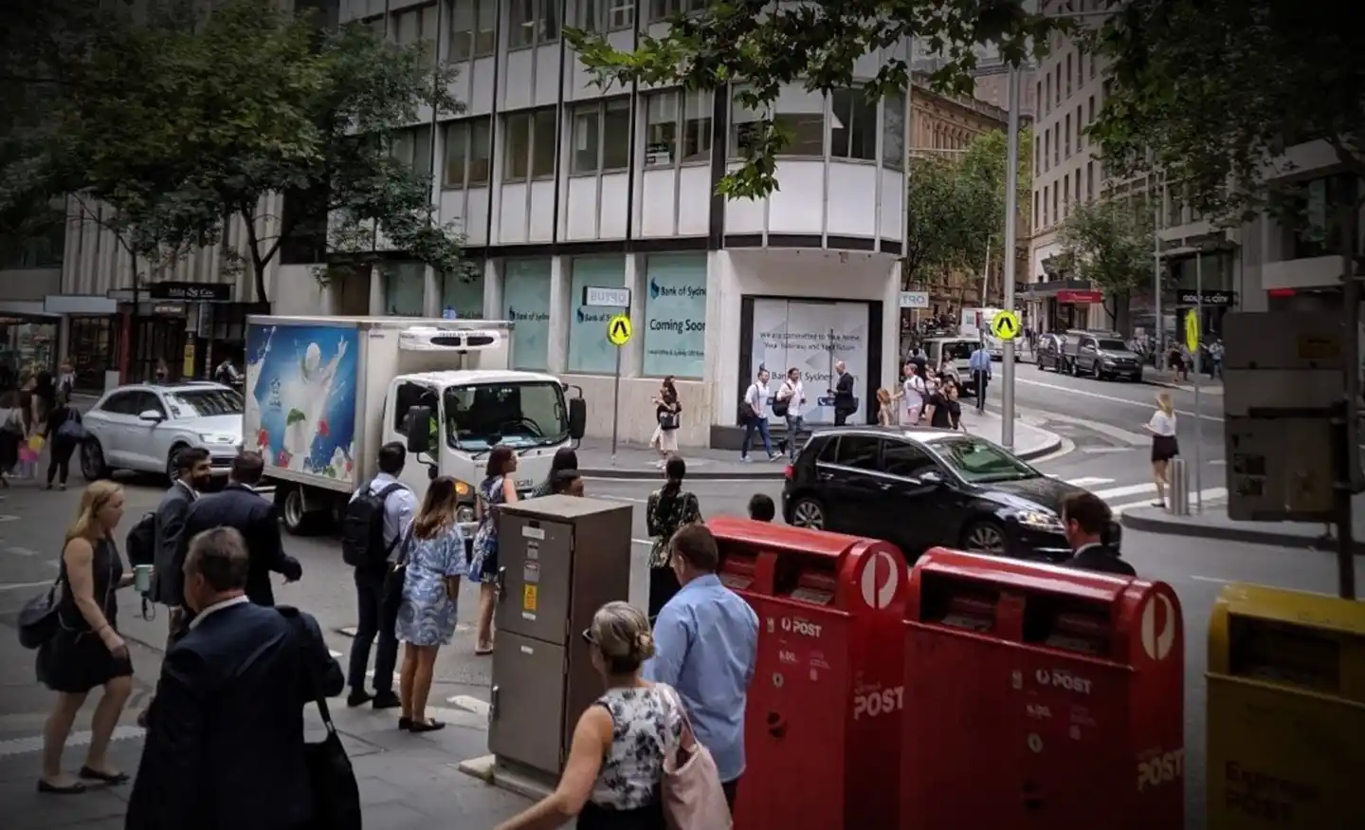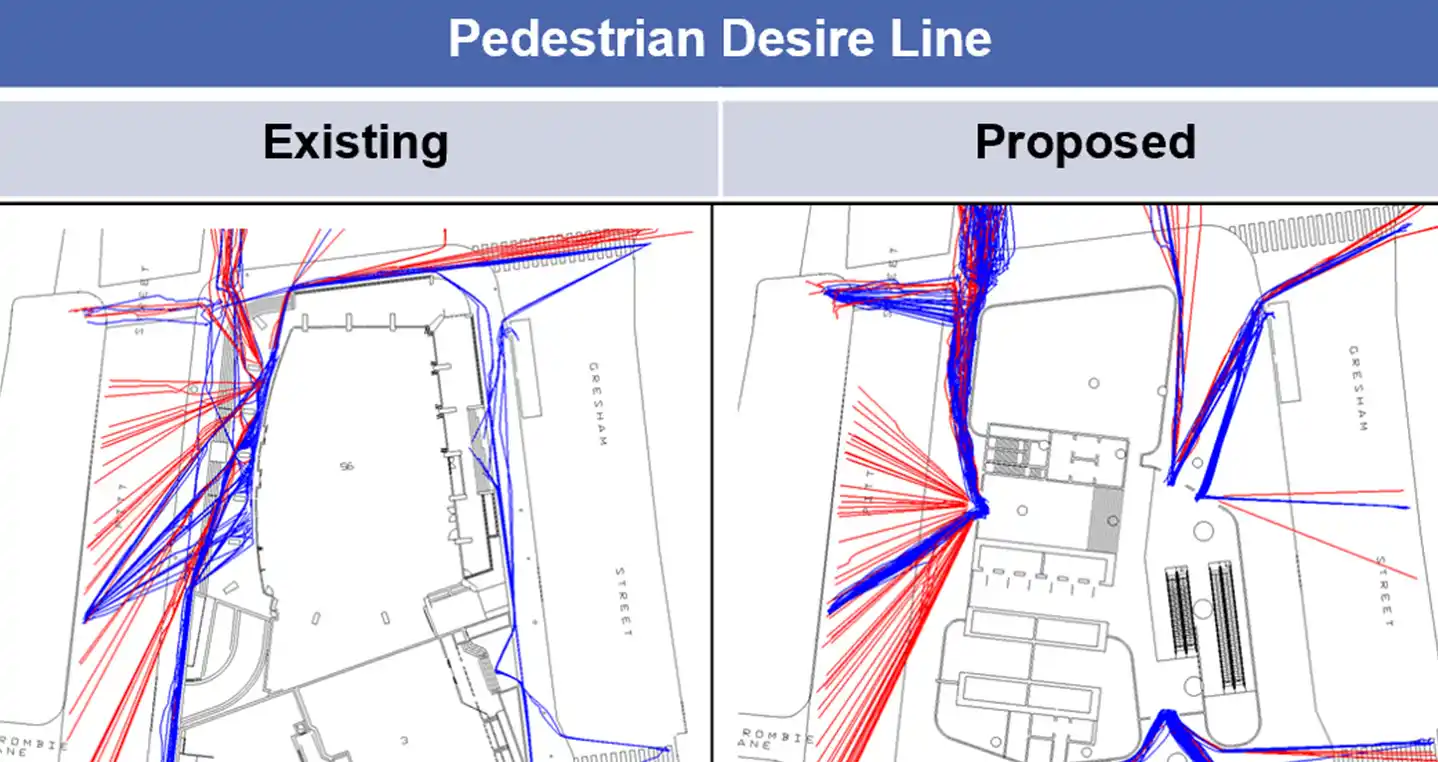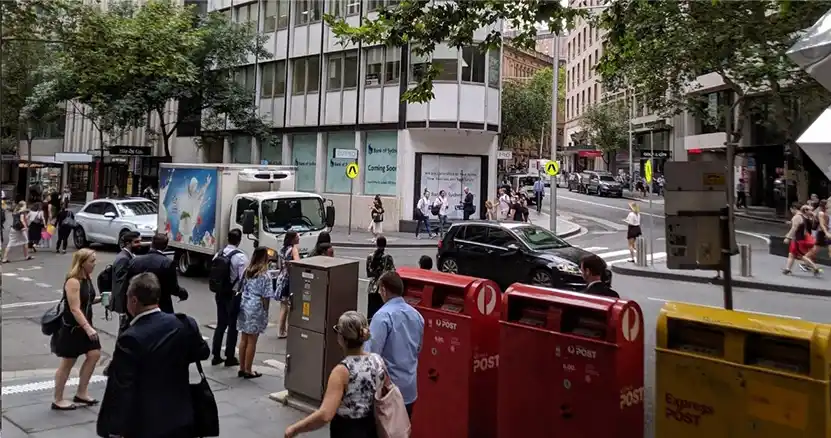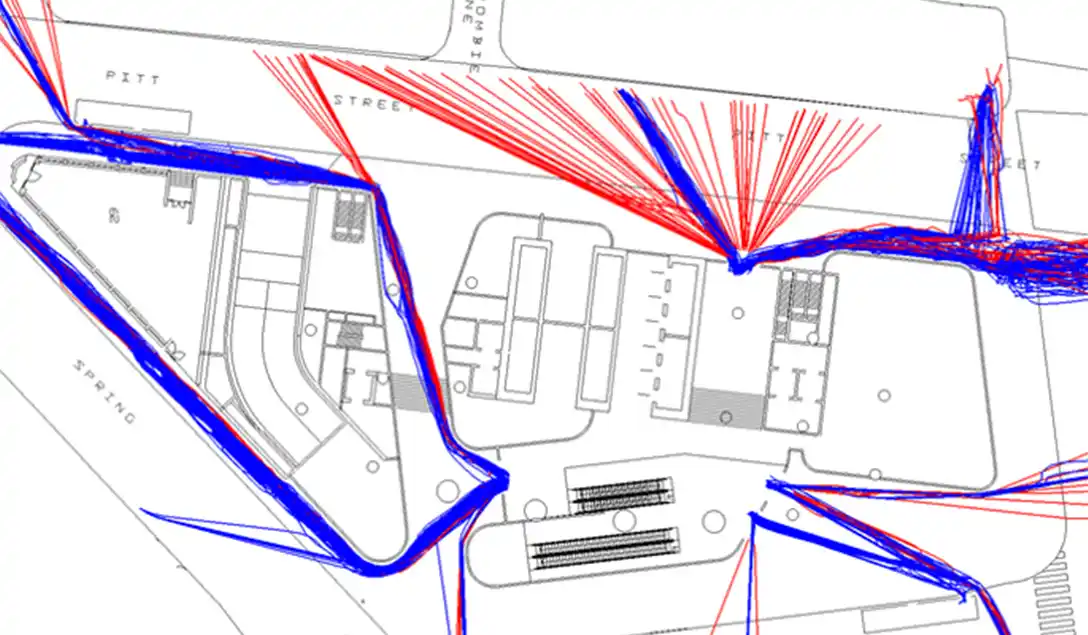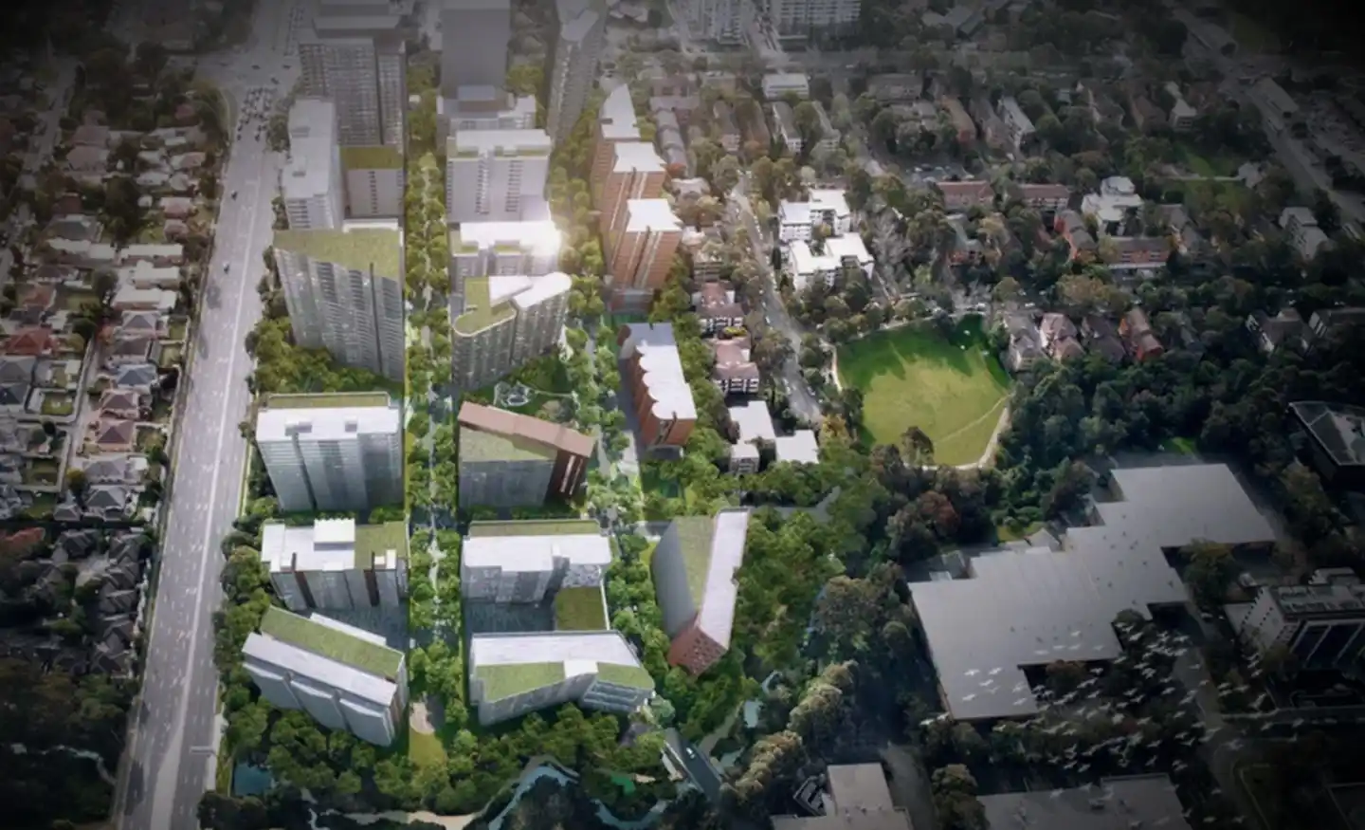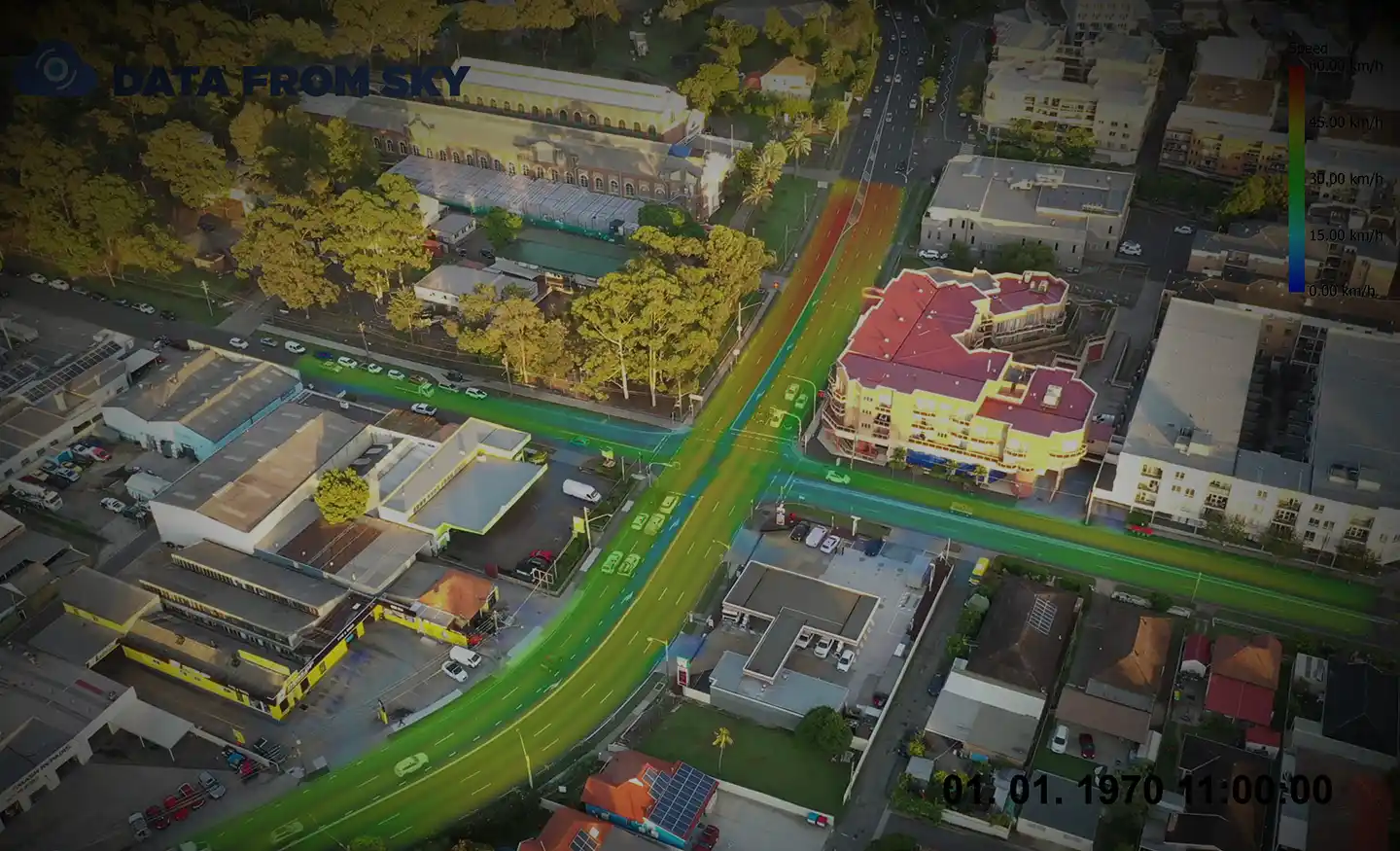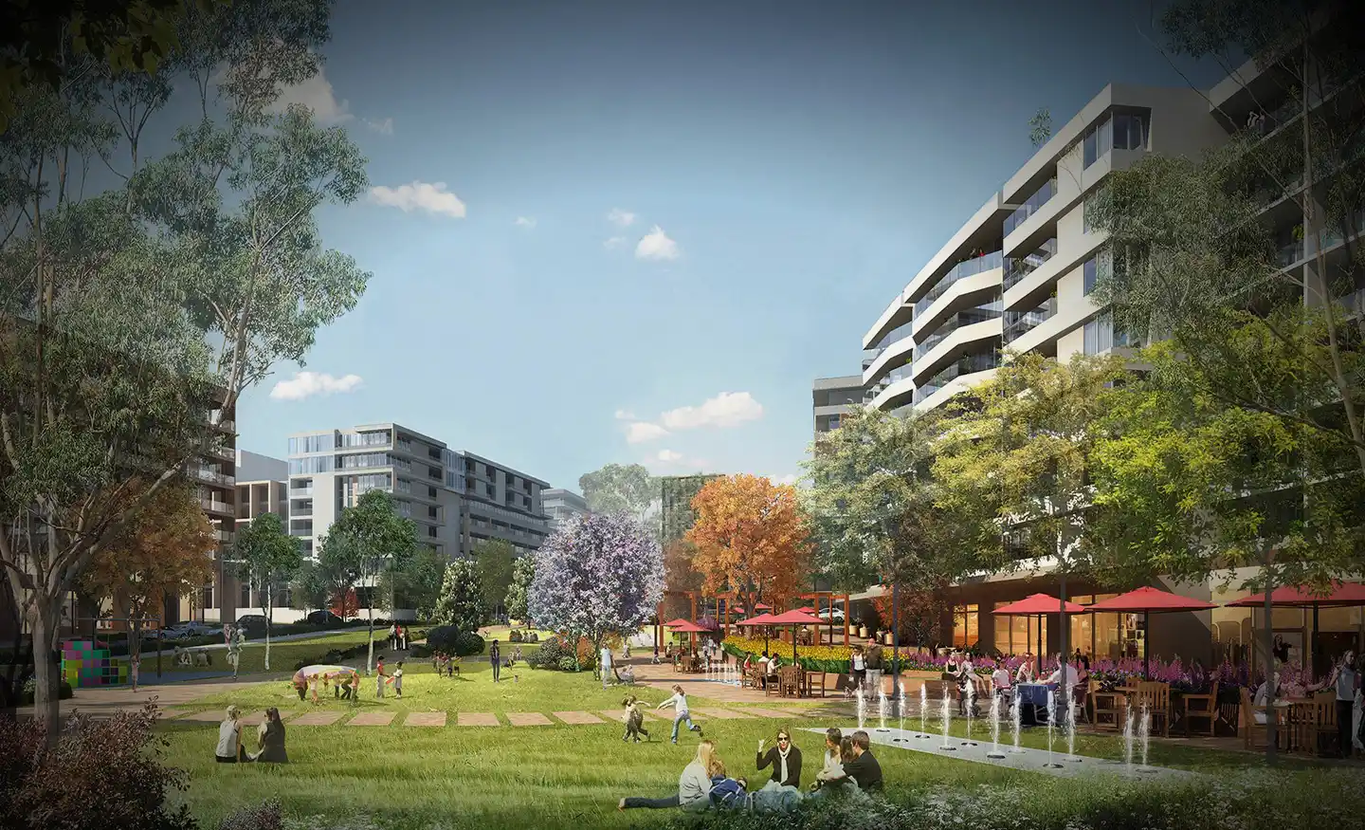Ason Group was engaged to undertake the capacity analysis and assess the operational performance of the current and proposed design in terms of Level of Service provided to pedestrian circulation on the block and adjacent streets in Sydney CBD.
The Legion pedestrian model was developed to perform virtual experiments on the design and operation of the study site and assess the impact of different levels of pedestrian demand, including the capacity across a wide range of scenarios and explore how pedestrians and crowds interact with infrastructure.
